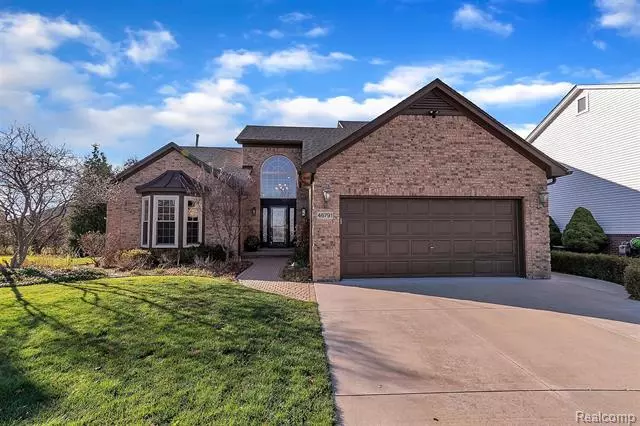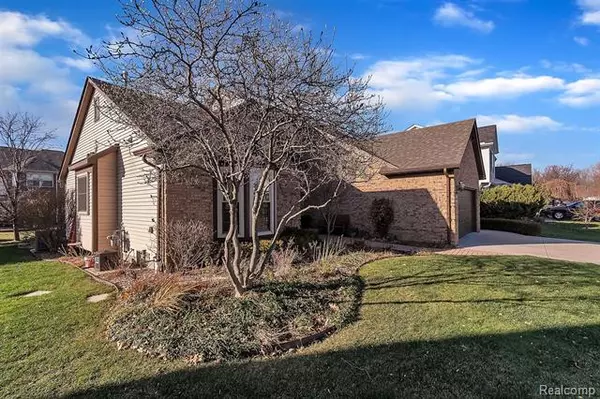$332,000
$325,000
2.2%For more information regarding the value of a property, please contact us for a free consultation.
3 Beds
3 Baths
1,874 SqFt
SOLD DATE : 12/30/2020
Key Details
Sold Price $332,000
Property Type Single Family Home
Sub Type Cape Cod
Listing Status Sold
Purchase Type For Sale
Square Footage 1,874 sqft
Price per Sqft $177
Subdivision River Meadow Condo Replat
MLS Listing ID 2200091328
Sold Date 12/30/20
Style Cape Cod
Bedrooms 3
Full Baths 2
Half Baths 2
HOA Fees $66/qua
HOA Y/N yes
Originating Board Realcomp II Ltd
Year Built 1999
Annual Tax Amount $3,520
Lot Size 8,712 Sqft
Acres 0.2
Lot Dimensions 53.00X115.00
Property Description
HIGHEST AND BEST OFFERS DUE BY SATURDAY AT NOON. Immaculate home in well sought after River Meadow sub! Kept in pristine condition! Spacious open layout w/tons of windows, giving lots of natural lighting. Great room features gas fireplace & cathedral ceilings. Hardwood floors in dining room & kitchen. Kitchen displays granite countertops & stainless steel appliances. First floor primary bedroom features full bath w/granite counter tops, tiled shower & jetted tub, & his/her walk in closets. Spacious bedrooms on second level w/tons of closet space for storage. First floor laundry w/new washer/dryer (2020). Check out this basement! Finished in 2018, tiled throughout, fireplace, 1/2 bath, storage, full wet bar w/exposed brick and wood trim! New Trex deck & garage door system. Brick paver patio w/wood burning fire-pit! Additional updates throughout include, roof, A/C, driveway, humidifier, furnace, hot water tank, irrigation system. Nest thermostat, Ring camera, couch in basement included.
Location
State MI
County Wayne
Area Canton Twp
Direction North of Geddes and East of Beck
Rooms
Other Rooms Bedroom - Mstr
Basement Finished
Kitchen Bar Fridge, Dishwasher, Disposal, Dryer, Microwave, Free-Standing Gas Range, Free-Standing Refrigerator, Stainless Steel Appliance(s), Washer
Interior
Interior Features Security Alarm (owned)
Hot Water Natural Gas
Heating Forced Air
Cooling Ceiling Fan(s), Central Air
Fireplaces Type Natural
Fireplace yes
Appliance Bar Fridge, Dishwasher, Disposal, Dryer, Microwave, Free-Standing Gas Range, Free-Standing Refrigerator, Stainless Steel Appliance(s), Washer
Heat Source Natural Gas
Laundry 1
Exterior
Exterior Feature Outside Lighting
Parking Features Attached, Direct Access, Door Opener, Electricity
Garage Description 2 Car
Roof Type Asphalt
Porch Deck, Patio, Porch - Covered
Road Frontage Paved
Garage yes
Building
Foundation Basement
Sewer Sewer-Sanitary
Water Municipal Water
Architectural Style Cape Cod
Warranty No
Level or Stories 1 1/2 Story
Structure Type Brick
Schools
School District Van Buren
Others
Pets Allowed Cats OK, Dogs OK
Tax ID 71111040207000
Ownership Private Owned,Short Sale - No
Acceptable Financing Cash, Conventional, FHA, VA
Listing Terms Cash, Conventional, FHA, VA
Financing Cash,Conventional,FHA,VA
Read Less Info
Want to know what your home might be worth? Contact us for a FREE valuation!

Our team is ready to help you sell your home for the highest possible price ASAP

©2024 Realcomp II Ltd. Shareholders
Bought with KW Realty Livingston

"My job is to find and attract mastery-based agents to the office, protect the culture, and make sure everyone is happy! "








