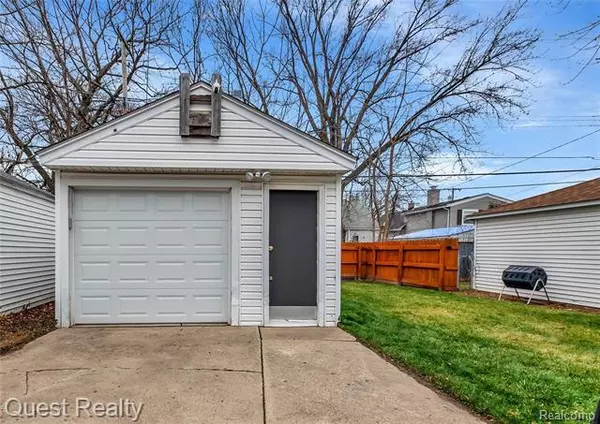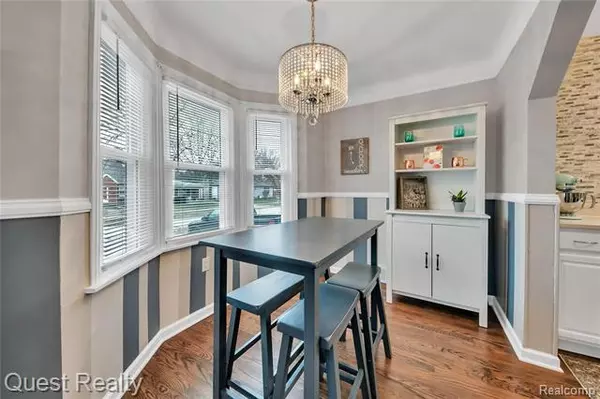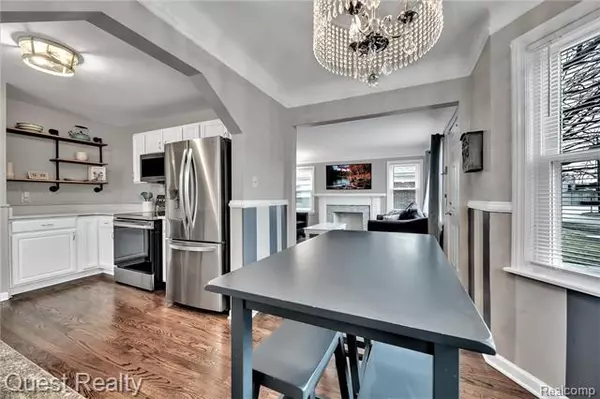$182,500
$175,000
4.3%For more information regarding the value of a property, please contact us for a free consultation.
3 Beds
1.5 Baths
1,076 SqFt
SOLD DATE : 01/13/2021
Key Details
Sold Price $182,500
Property Type Single Family Home
Sub Type Bungalow
Listing Status Sold
Purchase Type For Sale
Square Footage 1,076 sqft
Price per Sqft $169
Subdivision Dalby & Campbell Mack Park Sub-G. Pte Wds
MLS Listing ID 2200099145
Sold Date 01/13/21
Style Bungalow
Bedrooms 3
Full Baths 1
Half Baths 1
Originating Board Realcomp II Ltd
Year Built 1947
Annual Tax Amount $3,134
Lot Size 3,920 Sqft
Acres 0.09
Lot Dimensions 35.00X113.00
Property Description
Fall in love with this STUNNING and completely remodeled 3 bed 1.5 bath home in sought-after Grosse Pointe Woods just steps from Mack Ave and close to parks, amenities, schools & restaurants. Loaded with updates inc: new Quartz kitchen counters 2019, farmhouse style sink 2019 , stainless steel appliances 2019/2020, cabinets refin 2020, gleaming new hardwoods added on 1st floor & all refinished 2019, new carpet upstairs 2020. New furnace & AC 2019, 'mini-split' heat/AC unit on 2nd story 2020, updated electrical & new panel 2020, half bath remodel 2020, stacked stone tile in kitchen & Fireplace 2019, all new paint 2019-2020, new crown moldings/trim 2019, new light fixtures throughout 2019, new garage opener & keypad 2020, privacy fence & new landscape 2020, new windows Oct 2020. New sewer main 2019. The master suite is HUGE and offers attached 1/2 bath. Basement adds even more living space plus tons of storage! Priced to SELL- appraised at $180,000. This home is a 10!
Location
State MI
County Wayne
Direction North of Vernier, West of Mack
Rooms
Other Rooms Bedroom
Basement Partially Finished
Kitchen ENERGY STAR qualified dishwasher, Dryer, Microwave, Free-Standing Electric Range, ENERGY STAR qualified refrigerator, Free-Standing Refrigerator, Stainless Steel Appliance(s), ENERGY STAR qualified washer
Interior
Interior Features Cable Available, High Spd Internet Avail, Programmable Thermostat
Hot Water Natural Gas
Heating Forced Air
Cooling Central Air
Fireplaces Type Natural
Fireplace 1
Heat Source Natural Gas
Laundry 1
Exterior
Exterior Feature Fenced, Outside Lighting
Garage Detached, Door Opener, Electricity, Side Entrance
Garage Description 1.5 Car
Pool No
Roof Type Asphalt
Porch Porch
Road Frontage Paved
Garage 1
Building
Foundation Basement
Sewer Sewer-Sanitary
Water Municipal Water
Architectural Style Bungalow
Warranty No
Level or Stories 1 1/2 Story
Structure Type Aluminum
Schools
School District Grosse Pointe
Others
Pets Allowed Yes
Tax ID 40003020193000
Ownership Private Owned,Short Sale - No
Acceptable Financing Cash, Conventional, FHA, VA
Rebuilt Year 2019
Listing Terms Cash, Conventional, FHA, VA
Financing Cash,Conventional,FHA,VA
Read Less Info
Want to know what your home might be worth? Contact us for a FREE valuation!

Our team is ready to help you sell your home for the highest possible price ASAP

©2024 Realcomp II Ltd. Shareholders
Bought with EXP Realty LLC

"My job is to find and attract mastery-based agents to the office, protect the culture, and make sure everyone is happy! "








