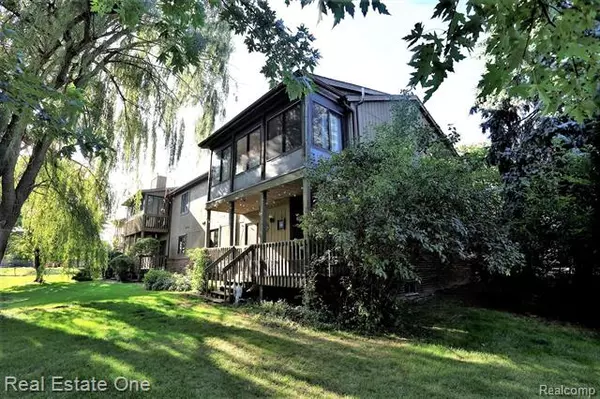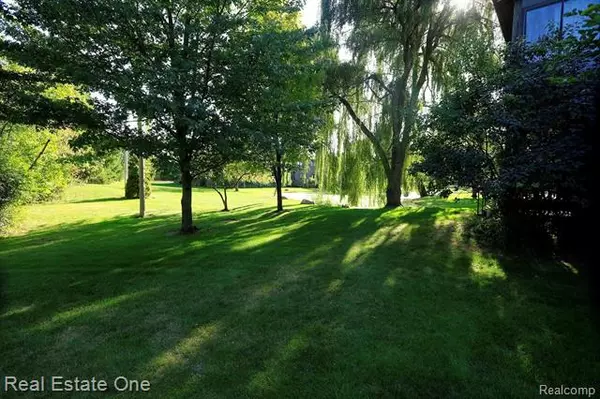$178,500
$179,900
0.8%For more information regarding the value of a property, please contact us for a free consultation.
3 Beds
2 Baths
1,517 SqFt
SOLD DATE : 10/30/2020
Key Details
Sold Price $178,500
Property Type Condo
Sub Type End Unit,Ranch
Listing Status Sold
Purchase Type For Sale
Square Footage 1,517 sqft
Price per Sqft $117
Subdivision Hawthorn
MLS Listing ID 2200076221
Sold Date 10/30/20
Style End Unit,Ranch
Bedrooms 3
Full Baths 2
HOA Fees $330/mo
HOA Y/N yes
Originating Board Realcomp II Ltd
Year Built 1991
Annual Tax Amount $3,054
Property Description
Spacious and flexible living with beautiful nature and pond views in scenic Grosse Ile! This upper condo has it all, open floor plan, large updated kitchen with eat up island, hardwood floors, granite countertops and stainless appliances, a grand dining area, cozy great room with gas fireplace and bonus enclosed balcony which backs to private green space. The living space is so flexible! The master suite ,with large closets and attached bath, could be used as an office space or guest quarters. The 3rd bedroom is oversized with a huge adjoining walk in closet. There is an additional entry door in this bedroom so it could be used as a separate home office space. Laundry room is large with great storage cabinets and is convenient to bedrooms. New furnace and hot water heater 2015. Fresh paint throughout. Oversized garage offers great storage space. Super clean and move-in ready! GO AND SHOW!!
Location
State MI
County Wayne
Area Grosse Ile Twp
Direction meridian south to Hawthorne Glen, turn right. Address on left
Rooms
Other Rooms Bedroom - Mstr
Kitchen ENERGY STAR qualified dishwasher, Disposal, Dryer, Microwave, Free-Standing Electric Oven, Free-Standing Refrigerator, Stainless Steel Appliance(s), Washer
Interior
Interior Features Cable Available
Hot Water Natural Gas
Heating Forced Air
Cooling Ceiling Fan(s), Central Air
Fireplaces Type Gas
Fireplace yes
Appliance ENERGY STAR qualified dishwasher, Disposal, Dryer, Microwave, Free-Standing Electric Oven, Free-Standing Refrigerator, Stainless Steel Appliance(s), Washer
Heat Source Natural Gas
Laundry 1
Exterior
Parking Features Attached, Door Opener, Electricity, Side Entrance
Garage Description 1.5 Car
Waterfront Description Pond
Roof Type Asphalt
Porch Porch - Enclosed
Road Frontage Paved
Garage yes
Building
Foundation Slab
Sewer Sewer-Sanitary
Water Municipal Water
Architectural Style End Unit, Ranch
Warranty No
Level or Stories 1 Story Up
Structure Type Brick,Wood
Schools
School District Grosse Ile Twp
Others
Pets Allowed Cats OK, Dogs OK
Tax ID 73039100056000
Ownership Private Owned,Short Sale - No
Acceptable Financing Cash, Conventional, FHA
Listing Terms Cash, Conventional, FHA
Financing Cash,Conventional,FHA
Read Less Info
Want to know what your home might be worth? Contact us for a FREE valuation!

Our team is ready to help you sell your home for the highest possible price ASAP

©2024 Realcomp II Ltd. Shareholders
Bought with RE/MAX Leading Edge

"My job is to find and attract mastery-based agents to the office, protect the culture, and make sure everyone is happy! "








