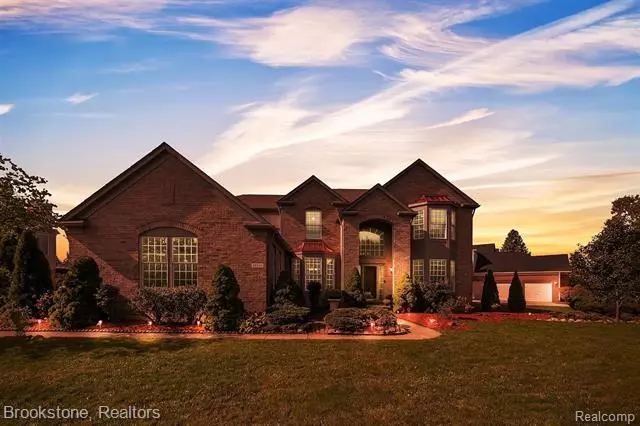$507,000
$505,000
0.4%For more information regarding the value of a property, please contact us for a free consultation.
4 Beds
3.5 Baths
3,362 SqFt
SOLD DATE : 12/01/2020
Key Details
Sold Price $507,000
Property Type Single Family Home
Sub Type Colonial
Listing Status Sold
Purchase Type For Sale
Square Footage 3,362 sqft
Price per Sqft $150
Subdivision Central Park Estates Sub No 1
MLS Listing ID 2200078745
Sold Date 12/01/20
Style Colonial
Bedrooms 4
Full Baths 3
Half Baths 1
HOA Fees $45/ann
HOA Y/N yes
Originating Board Realcomp II Ltd
Year Built 2000
Annual Tax Amount $9,864
Lot Size 0.330 Acres
Acres 0.33
Lot Dimensions 149.00X149.50
Property Description
Just imagine owning a stylish executive home a stone's throw from CHV. When you walk in, you're greeted by a soaring foyer & gleaming hardwoods which leads you either to the living room, or the formal dining room. Down the hall and you'll enter your first floor office. You'll love preparing meals in the modern kitchen, featuring stainless steel appliances and a vented exhaust hood. You'll be happy to return home from a long day to soak in the jetted tub in your expansive master suite.If you're the entertaining type, you'll be able to host excellent soirees, with a finished basement that showcases a wet bar, which can easily serve as a 2nd kitchen and a plumbed full bath.There's also a craft room/flex space for creativity to flow. Fresh paint and new carpet round out the updates in this move-in ready masterpiece. Large private patio and expanded driveway as well.Clubhouse, pool and tennis courts are all part of your Central Park HOA!
Location
State MI
County Wayne
Area Canton Twp
Direction From Ridge, east on Times Dr. left onto Manhattan Circle. Take about 1/3 mile. House is on right on curve.
Rooms
Basement Finished
Kitchen Electric Cooktop, Dishwasher, Disposal, Dryer, Exhaust Fan, Built-In Electric Oven, Free-Standing Refrigerator, Stainless Steel Appliance(s), Vented Exhaust Fan, Washer
Interior
Interior Features Dual-Flush Toilet(s), Egress Window(s), High Spd Internet Avail, Humidifier, Jetted Tub, Programmable Thermostat, Security Alarm (owned), Wet Bar
Hot Water Natural Gas
Heating Forced Air
Cooling Ceiling Fan(s), Central Air
Fireplaces Type Natural
Fireplace yes
Appliance Electric Cooktop, Dishwasher, Disposal, Dryer, Exhaust Fan, Built-In Electric Oven, Free-Standing Refrigerator, Stainless Steel Appliance(s), Vented Exhaust Fan, Washer
Heat Source Natural Gas
Laundry 1
Exterior
Exterior Feature Club House, Lighting, Pool – Community, Tennis Court
Parking Features Attached, Direct Access, Door Opener, Electricity
Garage Description 3.5 Car
Roof Type Asphalt
Porch Patio, Porch - Covered
Road Frontage Paved
Garage yes
Private Pool 1
Building
Lot Description Sprinkler(s)
Foundation Basement
Sewer Public Sewer (Sewer-Sanitary)
Water Public (Municipal)
Architectural Style Colonial
Warranty No
Level or Stories 2 Story
Structure Type Brick,Vinyl
Schools
School District Plymouth Canton
Others
Tax ID 71078020087000
Ownership Private Owned,Short Sale - No
Assessment Amount $455
Acceptable Financing Cash, Conventional, FHA, VA
Listing Terms Cash, Conventional, FHA, VA
Financing Cash,Conventional,FHA,VA
Read Less Info
Want to know what your home might be worth? Contact us for a FREE valuation!

Our team is ready to help you sell your home for the highest possible price ASAP

©2024 Realcomp II Ltd. Shareholders
Bought with Bake Real Estate

"My job is to find and attract mastery-based agents to the office, protect the culture, and make sure everyone is happy! "



