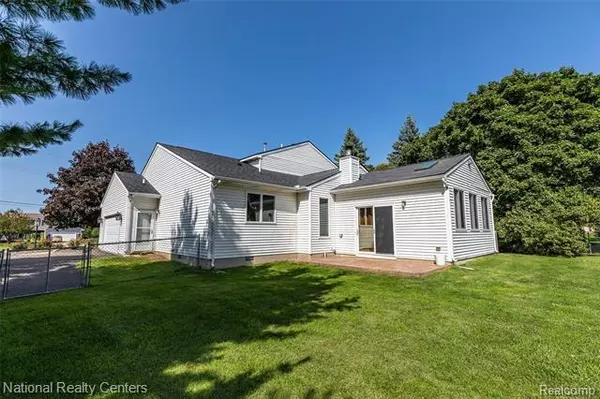$345,000
$339,900
1.5%For more information regarding the value of a property, please contact us for a free consultation.
4 Beds
2.5 Baths
2,363 SqFt
SOLD DATE : 11/06/2020
Key Details
Sold Price $345,000
Property Type Single Family Home
Sub Type Colonial,Contemporary
Listing Status Sold
Purchase Type For Sale
Square Footage 2,363 sqft
Price per Sqft $146
Subdivision Roediger Estates
MLS Listing ID 2200080030
Sold Date 11/06/20
Style Colonial,Contemporary
Bedrooms 4
Full Baths 2
Half Baths 1
Originating Board Realcomp II Ltd
Year Built 1983
Annual Tax Amount $4,612
Lot Size 0.460 Acres
Acres 0.46
Lot Dimensions 100.00X200.00
Property Description
Impeccably maintained home in New Hudson w/ covered front porch on a fenced half acre awaits. The kitchen layout everyone wants w/ an island & a huge snack bar opening to family room w/ vaulted ceilings & gas FP. 4 season Florida room w/ spa is great for entertaining! Spacious 1st floor owners suite w/ custom closet organizer WIC & full bath. 3 large bedrooms upstairs w/ full ball. 1st floor den w/ french doors. Quality features including casement Anderson windows, stamped concrete walkway & patio, paver patio fire pit, epoxy garage floor finish & service door, detached 1 car garage or man cave/she shed. Updates include HVAC, well, septic tank, roof, water heater & more. Highly sought South Lyon Schools & easy freeway access. Neutral decor. Turn key move in condition. Occupancy at closing. It is very hard to find a home in this condition with an outbuilding, fenced yard, paved road frontage, no HOA and these quality amenities at this price.
Location
State MI
County Oakland
Direction Pontiac Trail to Martindale south to home
Rooms
Other Rooms Bath - Full
Basement Partially Finished
Kitchen ENERGY STAR qualified dishwasher, Disposal, Free-Standing Electric Oven, Water Purifier Owned
Interior
Interior Features Cable Available, High Spd Internet Avail, Humidifier, Programmable Thermostat, Spa/Hot-tub
Hot Water Natural Gas
Heating Forced Air
Cooling Ceiling Fan(s), Central Air
Fireplaces Type Gas
Fireplace 1
Heat Source Natural Gas
Laundry 1
Exterior
Exterior Feature Fenced
Garage Attached, Door Opener, Electricity, Side Entrance
Garage Description 2 Car
Pool No
Porch Porch - Covered
Road Frontage Paved
Garage 1
Building
Foundation Basement
Sewer Septic-Existing
Water Well-Existing
Architectural Style Colonial, Contemporary
Warranty No
Level or Stories 2 Story
Structure Type Brick,Vinyl
Schools
School District South Lyon
Others
Pets Allowed Yes
Tax ID 2108226007
Ownership Private Owned,Short Sale - No
Acceptable Financing Cash, Conventional, FHA, Rural Development, VA
Rebuilt Year 1998
Listing Terms Cash, Conventional, FHA, Rural Development, VA
Financing Cash,Conventional,FHA,Rural Development,VA
Read Less Info
Want to know what your home might be worth? Contact us for a FREE valuation!

Our team is ready to help you sell your home for the highest possible price ASAP

©2024 Realcomp II Ltd. Shareholders
Bought with Brookstone, Realtors LLC

"My job is to find and attract mastery-based agents to the office, protect the culture, and make sure everyone is happy! "








