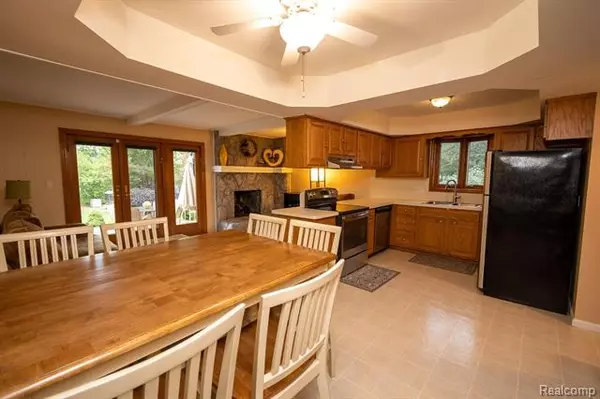$220,000
$219,900
For more information regarding the value of a property, please contact us for a free consultation.
3 Beds
1.5 Baths
1,376 SqFt
SOLD DATE : 11/16/2020
Key Details
Sold Price $220,000
Property Type Single Family Home
Sub Type Ranch
Listing Status Sold
Purchase Type For Sale
Square Footage 1,376 sqft
Price per Sqft $159
Subdivision El Rancho Park
MLS Listing ID 2200081684
Sold Date 11/16/20
Style Ranch
Bedrooms 3
Full Baths 1
Half Baths 1
Originating Board Realcomp II Ltd
Year Built 1967
Annual Tax Amount $4,146
Lot Size 10,890 Sqft
Acres 0.25
Lot Dimensions 80.00X135.00
Property Description
A nearly 1400 sqft brick ranch on a large fenced lot features 3 Bedrooms, 1 1/2 baths and a finished basement. The covered front porch leads to a tiled foyer and front family room with large bay window! The spacious eat in kitchen offers stainless steel appliances with plenty of cabinet and counter space. A door wall leads to the huge back yard and oversized brick paver patio- great for those summer bar-b-q's. Living Room with stone gas fireplace PLUS the nice size family room gives you the perfect space for any size family. New Roof (2017) and Gutters (2019), freshly painted and vinyl windows. The finished basement with large rec room, bar area and office space is perfect for all your entertaining needs. Separate laundry/mechanical area with ample storage space. Outside water runs on a well, so minimal water bill!! Simply put, just bring your bags because this home is clean, cared for, and ready to move in. Excellent location with acclaimed Fraser Schools! 1 year home warranty!
Location
State MI
County Macomb
Direction Utica Rd, north of 14 and East on Mulvey
Rooms
Other Rooms Living Room
Basement Finished
Kitchen Dishwasher, Dryer, Free-Standing Electric Oven, Free-Standing Refrigerator, Washer
Interior
Hot Water Natural Gas
Heating Forced Air
Cooling Ceiling Fan(s), Central Air
Fireplace 1
Heat Source Natural Gas
Exterior
Garage Attached, Electricity
Garage Description 2 Car
Pool No
Porch Patio, Porch - Covered
Road Frontage Paved
Garage 1
Building
Foundation Basement
Sewer Sewer at Street
Water Water at Street, Well-Existing
Architectural Style Ranch
Warranty Yes
Level or Stories 1 Story
Structure Type Brick
Schools
School District Fraser
Others
Tax ID 1131403006
Ownership Private Owned,Short Sale - No
Acceptable Financing Cash, Conventional
Rebuilt Year 2015
Listing Terms Cash, Conventional
Financing Cash,Conventional
Read Less Info
Want to know what your home might be worth? Contact us for a FREE valuation!

Our team is ready to help you sell your home for the highest possible price ASAP

©2024 Realcomp II Ltd. Shareholders
Bought with Real Living Kee Realty-Clinton Twp

"My job is to find and attract mastery-based agents to the office, protect the culture, and make sure everyone is happy! "








