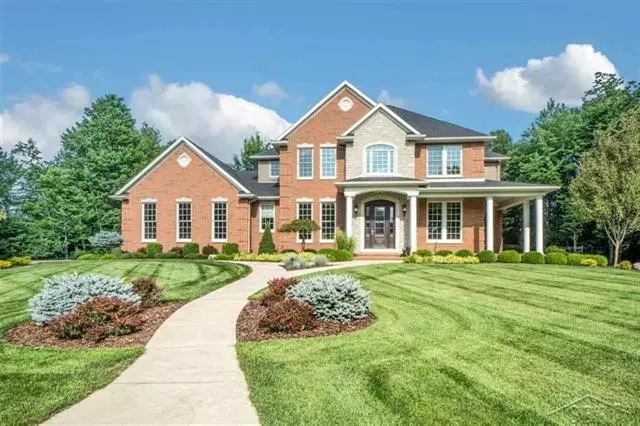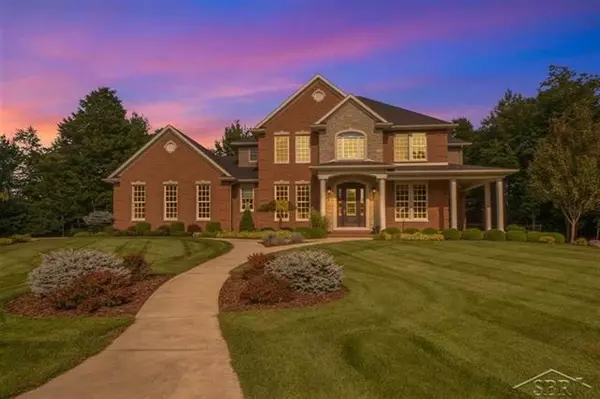$780,000
$780,000
For more information regarding the value of a property, please contact us for a free consultation.
5 Beds
4.5 Baths
3,454 SqFt
SOLD DATE : 10/30/2020
Key Details
Sold Price $780,000
Property Type Single Family Home
Sub Type Contemporary
Listing Status Sold
Purchase Type For Sale
Square Footage 3,454 sqft
Price per Sqft $225
Subdivision Sturgeon Woods
MLS Listing ID 61050025665
Sold Date 10/30/20
Style Contemporary
Bedrooms 5
Full Baths 4
Half Baths 1
Originating Board Saginaw Board of REALTORS
Year Built 2013
Annual Tax Amount $10,244
Lot Size 6.300 Acres
Acres 6.3
Lot Dimensions 190x1080
Property Description
MAGNIFIQUE ON MOCKINGBIRD! Once featured in Michigan Home magazine, this breathtaking Energy Star certified home was custom built in 2013 by Cobblestone Homes and is situated on 6.3 acres in Larkin Township?s desirable Sturgeon Woods. This home has been designed with impeccable taste and elegance both inside and out. The interior boasts an impressive 4,300+ sqft of finished living space with 5 beds, 4.5 baths, a grand foyer, 10 ft Coffered ceilings, private study with rich wood accents and built-in shelves, a fully-finished lower level w/ full bath and egress windows, and a stunning French-country style kitchen with custom cabinets, classic farmhouse sink, and top-of the-line appliances. The front exterior commands attention with a regal stone/brick exterior and meticulous landscaping, while the back yard is ideal for entertaining and features a stone paver patio, pergola, built-in gas grill, fountain, and in-ground spa. The home of your dreams awaits; call today for a private showing!
Location
State MI
County Midland
Direction N Thunderbird Ln to E Mockingbird Ln
Rooms
Other Rooms Living Room
Basement Finished
Kitchen Bar Fridge, Dishwasher, Disposal, Dryer, Microwave, Range/Stove, Refrigerator, Washer
Interior
Interior Features High Spd Internet Avail, Water Softener (owned), Wet Bar
Hot Water Natural Gas
Heating Forced Air
Cooling Ceiling Fan(s), Central Air
Fireplaces Type Gas
Fireplace 1
Heat Source Natural Gas
Exterior
Exterior Feature Spa/Hot-tub
Garage Attached, Door Opener, Electricity
Garage Description 3 Car
Pool No
Porch Patio, Porch
Road Frontage Paved
Garage 1
Building
Lot Description Sprinkler(s)
Foundation Basement
Sewer Septic-Existing
Water Municipal Water
Architectural Style Contemporary
Level or Stories 2 Story
Structure Type Brick,Stone,Vinyl
Schools
School District Midland
Others
Tax ID 09072550068000
SqFt Source Estimated
Acceptable Financing Cash, Conventional, FHA, VA
Listing Terms Cash, Conventional, FHA, VA
Financing Cash,Conventional,FHA,VA
Read Less Info
Want to know what your home might be worth? Contact us for a FREE valuation!

Our team is ready to help you sell your home for the highest possible price ASAP

©2024 Realcomp II Ltd. Shareholders

"My job is to find and attract mastery-based agents to the office, protect the culture, and make sure everyone is happy! "








