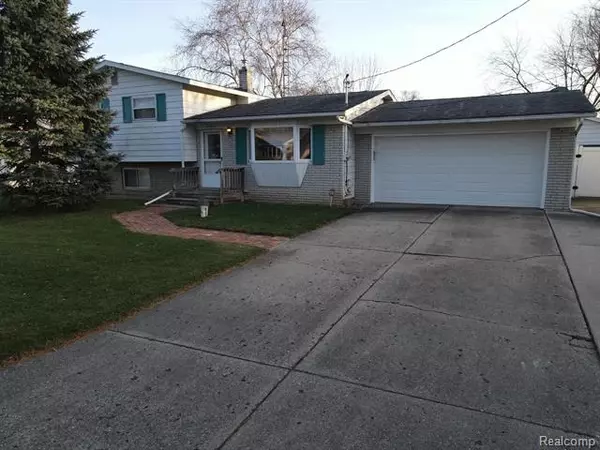$155,000
$154,900
0.1%For more information regarding the value of a property, please contact us for a free consultation.
3 Beds
1.5 Baths
1,518 SqFt
SOLD DATE : 01/04/2021
Key Details
Sold Price $155,000
Property Type Single Family Home
Sub Type Split Level,Other
Listing Status Sold
Purchase Type For Sale
Square Footage 1,518 sqft
Price per Sqft $102
Subdivision Lindenwood Farms
MLS Listing ID 2200095680
Sold Date 01/04/21
Style Split Level,Other
Bedrooms 3
Full Baths 1
Half Baths 1
HOA Y/N no
Originating Board Realcomp II Ltd
Year Built 1966
Annual Tax Amount $2,125
Lot Size 0.290 Acres
Acres 0.29
Lot Dimensions 85.00X150.00
Property Description
Location Location. This Lindenwood Farms tri-level home is close to everything you will need and all major expressways. This home has lots to offer and great space to add all of your personal touches and updates. Appliances stay and are all newer and hardly used. There is hardwood flooring under the carpet that is in immaculate shape. The attached garage has recently been drywalled and painted and has a new door and lift motor. There is a newer sump pump , bladder tank and pressure switch. Another huge feature here is the detached second garage that has power (gas line ran) and concrete floor that you can drive into from the driveway and is fully fenced in. Homes in here are selling fast so call for your private showing today.
Location
State MI
County Genesee
Area Flint Twp
Direction Heading west on Maple ave turn right onto Mt vernon pass and take a left on monticello. Home is on the left
Rooms
Other Rooms Kitchen
Basement Unfinished
Kitchen Dryer, Microwave, Free-Standing Gas Oven, Free-Standing Refrigerator, Washer
Interior
Interior Features Cable Available, High Spd Internet Avail, Programmable Thermostat, Water Softener (owned)
Hot Water Natural Gas
Heating Forced Air
Cooling Central Air
Fireplaces Type Natural
Fireplace yes
Appliance Dryer, Microwave, Free-Standing Gas Oven, Free-Standing Refrigerator, Washer
Heat Source Natural Gas
Laundry 1
Exterior
Exterior Feature Fenced
Parking Features 2+ Assigned Spaces, Attached, Direct Access, Door Opener
Garage Description 2 Car
Roof Type Asphalt
Porch Patio
Road Frontage Paved
Garage yes
Building
Foundation Basement
Sewer Sewer-Sanitary
Water Well-Existing
Architectural Style Split Level, Other
Warranty No
Level or Stories Tri-Level
Structure Type Aluminum,Brick
Schools
School District Swartz Creek
Others
Pets Allowed Yes
Tax ID 0732578004
Ownership Private Owned,Short Sale - No
Acceptable Financing Cash, Conventional
Listing Terms Cash, Conventional
Financing Cash,Conventional
Read Less Info
Want to know what your home might be worth? Contact us for a FREE valuation!

Our team is ready to help you sell your home for the highest possible price ASAP

©2024 Realcomp II Ltd. Shareholders
Bought with Keller Williams First

"My job is to find and attract mastery-based agents to the office, protect the culture, and make sure everyone is happy! "








