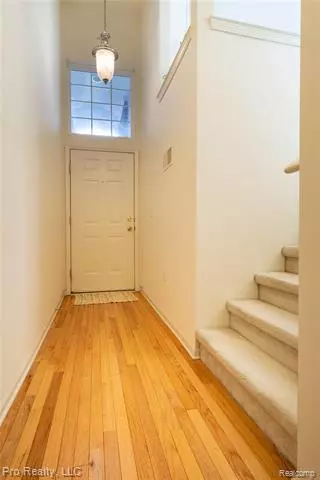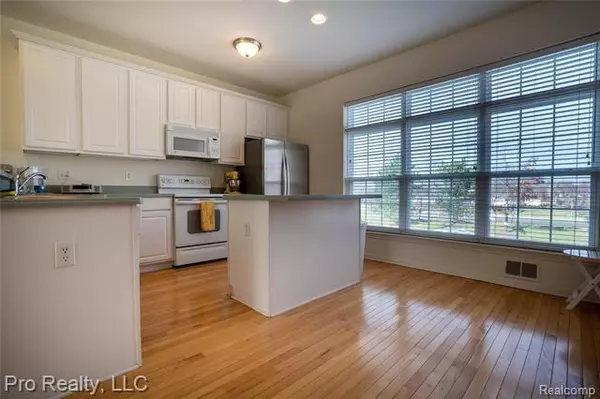$244,900
$244,900
For more information regarding the value of a property, please contact us for a free consultation.
3 Beds
3.5 Baths
2,290 SqFt
SOLD DATE : 01/22/2021
Key Details
Sold Price $244,900
Property Type Condo
Sub Type Contemporary,Townhouse
Listing Status Sold
Purchase Type For Sale
Square Footage 2,290 sqft
Price per Sqft $106
Subdivision Replat No 4 Of Wayne County Condo Sub Plan No 546
MLS Listing ID 2200095109
Sold Date 01/22/21
Style Contemporary,Townhouse
Bedrooms 3
Full Baths 3
Half Baths 1
HOA Fees $290/mo
HOA Y/N 1
Originating Board Realcomp II Ltd
Year Built 2005
Annual Tax Amount $2,964
Property Description
Welcome to this perfect three-story end unit condo nestled in Cherry Grove community of Canton. Beautiful curb side appeal with red brick exterior framed by a green canvas of trees. Main floor has an open floor plan with kitchen, dining and family room makes it perfect for entertaining family and friends. This end unit offers plenty of natural light with open windows making it warm and inviting. The master suite has a walk-in-closet with full bath. The lower level/basement can be used as an extra bedroom or as an open rec room. Walk out basement with full bathroom, laundry room and garage access. Minutes from shopping, restaurants, LifeTime Fitness, and expressway. Excellent Plymouth-Canton Community School District.
Location
State MI
County Wayne
Direction Off of Cherry Hill go S on cherry Grove, go around hte median, head N on Cherry Grove, E on Sweet Cherrry Lane
Rooms
Other Rooms Family Room
Basement Walkout Access
Kitchen Dishwasher, Disposal, Dryer, Microwave, Free-Standing Electric Range, Free-Standing Refrigerator, Washer
Interior
Interior Features Cable Available, High Spd Internet Avail, Jetted Tub
Hot Water Natural Gas
Heating Forced Air
Cooling Ceiling Fan(s), Central Air
Fireplaces Type Gas
Fireplace 1
Heat Source Natural Gas
Laundry 1
Exterior
Exterior Feature Grounds Maintenance
Garage Attached, Basement Access, Direct Access, Door Opener
Garage Description 2 Car
Pool No
Roof Type Asphalt
Porch Balcony, Patio, Porch - Covered
Road Frontage Paved, Private
Garage 1
Building
Foundation Slab
Sewer Sewer-Sanitary
Water Municipal Water
Architectural Style Contemporary, Townhouse
Warranty No
Level or Stories 3 Story
Structure Type Brick
Schools
School District Plymouth Canton
Others
Pets Allowed Yes
Tax ID 71085060174000
Ownership Private Owned,Short Sale - No
Acceptable Financing Cash, Conventional
Listing Terms Cash, Conventional
Financing Cash,Conventional
Read Less Info
Want to know what your home might be worth? Contact us for a FREE valuation!

Our team is ready to help you sell your home for the highest possible price ASAP

©2024 Realcomp II Ltd. Shareholders
Bought with EXP Realty LLC

"My job is to find and attract mastery-based agents to the office, protect the culture, and make sure everyone is happy! "








