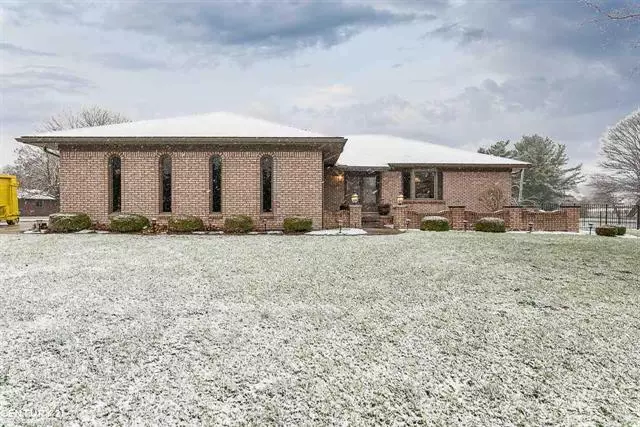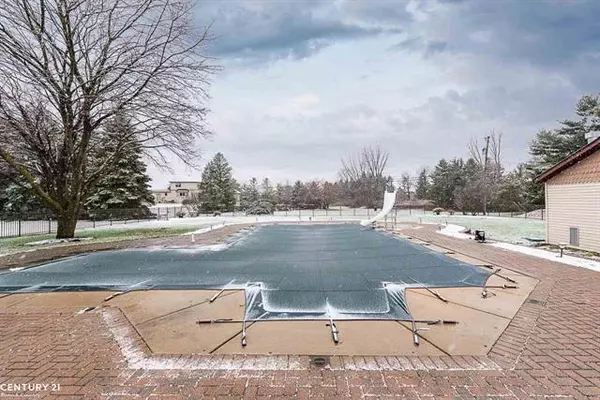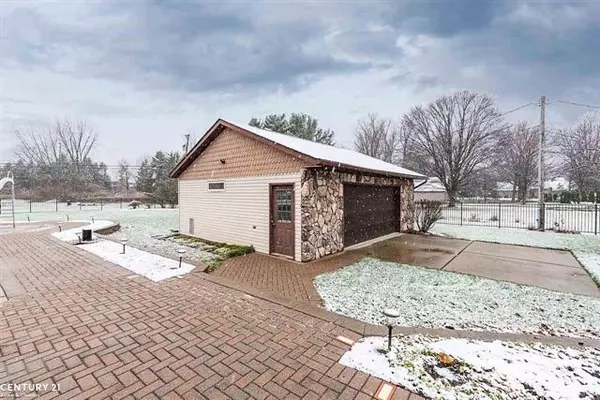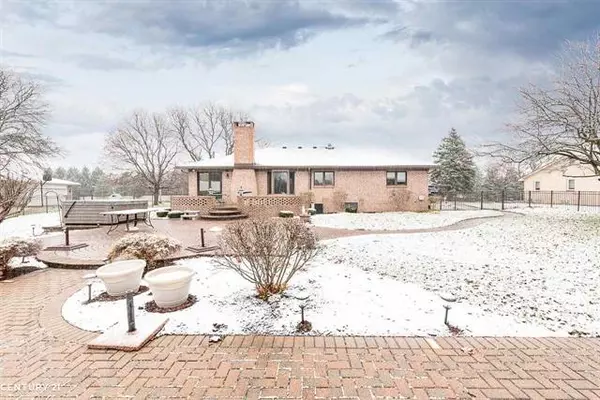$359,500
$379,900
5.4%For more information regarding the value of a property, please contact us for a free consultation.
3 Beds
2 Baths
1,808 SqFt
SOLD DATE : 02/04/2021
Key Details
Sold Price $359,500
Property Type Single Family Home
Sub Type Ranch
Listing Status Sold
Purchase Type For Sale
Square Footage 1,808 sqft
Price per Sqft $198
Subdivision Metes & Bounds
MLS Listing ID 58050029608
Sold Date 02/04/21
Style Ranch
Bedrooms 3
Full Baths 2
HOA Y/N no
Originating Board MiRealSource
Year Built 1983
Annual Tax Amount $2,908
Lot Size 1.000 Acres
Acres 1.0
Lot Dimensions 132x330
Property Description
Very nice custom built 3 bedroom brick ranch nicely located on a near acre lot in a great area of Shelby!! Features include a park like backyard-with a 2nd detached 2 1/2 car garage ( home has a 2 1/2 car attached garage as well ). Huge backyard also features an inground pool, extensive brick paver patio, decorate fence covering the yard. Home was custom built with hardwood floors under most of the carpet, Pella vinyl clad wood windows, hydronic heat system plus central air conditioning, huge GREAT ROOM, spacious kitchen with loads of cabinets, 3 spacious bedrooms all with large closets with built in organizers/shelving ( light fixtures in all ), full basement ( finished ), updated roof & boiler. Exterior has brick & vinyl trim ( low maintenance ), inground sprinklers. Excellent Utica Community School District!! Immediate possession. Appliances stay. Hurry on this one!!
Location
State MI
County Macomb
Area Shelby Twp
Direction Just North of 24 Mile Rd on the West side of Schoenherr
Rooms
Other Rooms Great Room
Basement Finished
Kitchen Dishwasher, Dryer, Range/Stove, Refrigerator, Washer
Interior
Interior Features High Spd Internet Avail
Hot Water Natural Gas
Heating Baseboard, Other
Cooling Central Air
Fireplaces Type Natural
Fireplace yes
Appliance Dishwasher, Dryer, Range/Stove, Refrigerator, Washer
Heat Source Natural Gas
Exterior
Exterior Feature Fenced, Pool - Inground
Parking Features Attached, Detached, Door Opener, Electricity
Garage Description 5 Car
Porch Patio
Road Frontage Paved
Garage yes
Private Pool 1
Building
Lot Description Sprinkler(s)
Foundation Basement
Sewer Septic-Existing
Water Municipal Water
Architectural Style Ranch
Level or Stories 1 Story
Structure Type Brick,Vinyl
Schools
School District Utica
Others
Tax ID 0711400013
SqFt Source Assessors
Acceptable Financing Cash, Conventional, FHA, VA
Listing Terms Cash, Conventional, FHA, VA
Financing Cash,Conventional,FHA,VA
Read Less Info
Want to know what your home might be worth? Contact us for a FREE valuation!

Our team is ready to help you sell your home for the highest possible price ASAP

©2024 Realcomp II Ltd. Shareholders
Bought with Weichert Realtors Excel

"My job is to find and attract mastery-based agents to the office, protect the culture, and make sure everyone is happy! "








