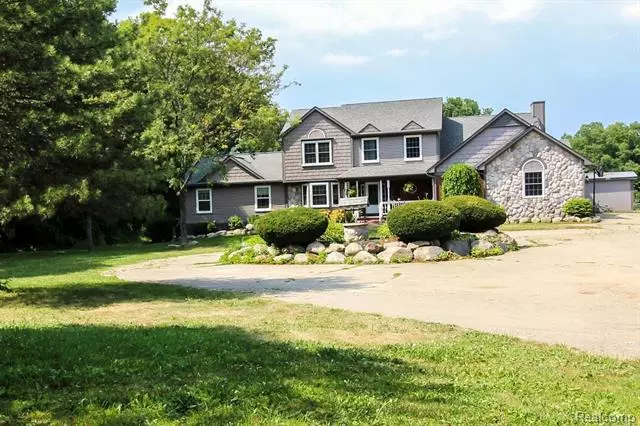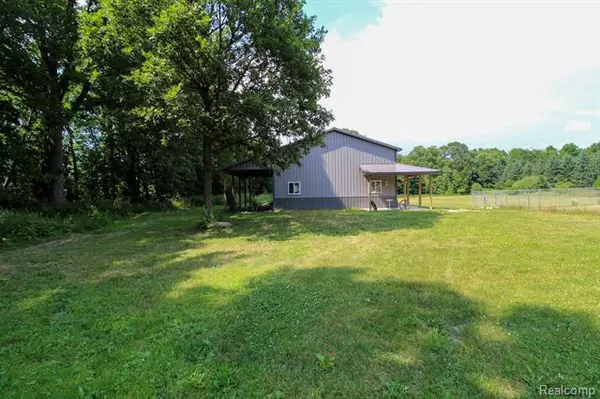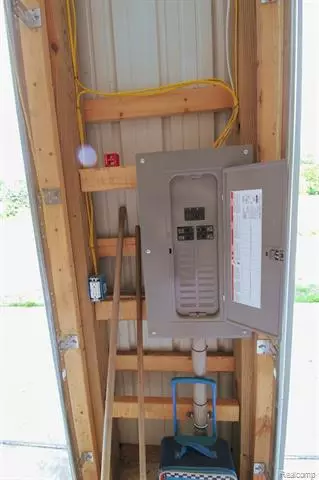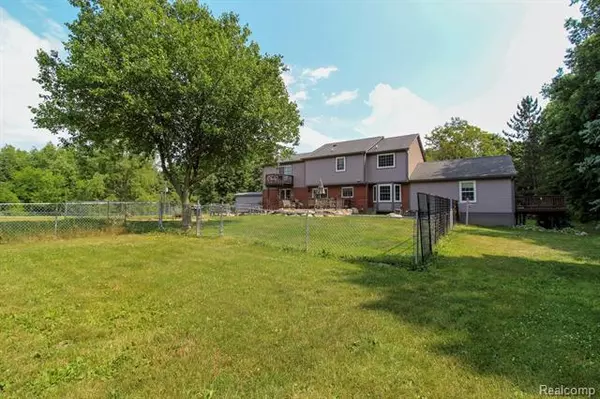$449,900
$479,900
6.3%For more information regarding the value of a property, please contact us for a free consultation.
6 Beds
5.5 Baths
4,122 SqFt
SOLD DATE : 03/26/2021
Key Details
Sold Price $449,900
Property Type Single Family Home
Sub Type Colonial
Listing Status Sold
Purchase Type For Sale
Square Footage 4,122 sqft
Price per Sqft $109
MLS Listing ID 2200051936
Sold Date 03/26/21
Style Colonial
Bedrooms 6
Full Baths 5
Half Baths 1
HOA Y/N no
Originating Board Realcomp II Ltd
Year Built 1996
Annual Tax Amount $3,408
Lot Size 6.610 Acres
Acres 6.61
Lot Dimensions 307 x 962 x 307 x 962
Property Description
Recently appraised at $500,000 SELLERS ARE MOTIVATED! Sprawling open concept home provides space beyond every turn. Move in ready with thousands of dollars in updates over the past 2 years! Beyond the covered porch you will be greeted with a winding staircase leading to the 2nd floor complete with a Master suite and 3 bedrooms! In-law suite is located on the 1st level complete with a living room, bathroom, laundry room, two bedrooms and a full kitchen with a private entrance! The main kitchen affords space and luxury with new stainless steel appliances. Dining room and formal living room wrap into an additional living room behind French doors. The Garage was previously converted into additional living space with 2 bedrooms, a bath room and living room. Could easily be converted back. Smaller barn in front 24x30 and Brand new pole barn with lean to in back affords 42x40. Finished basement with walk up walk out access B/BATVAI
Location
State MI
County Lapeer
Area Attica Twp
Direction Rochester Road North to Sutton East on Sutton North side of the road
Rooms
Other Rooms Kitchen - 2nd
Basement Finished
Kitchen Dishwasher, Disposal, Dryer, Ice Maker, Microwave, Built-In Gas Range, Free-Standing Refrigerator, Stainless Steel Appliance(s), ENERGY STAR qualified washer
Interior
Interior Features Water Softener (owned)
Hot Water Natural Gas
Heating Forced Air
Cooling Ceiling Fan(s), Central Air
Fireplace no
Appliance Dishwasher, Disposal, Dryer, Ice Maker, Microwave, Built-In Gas Range, Free-Standing Refrigerator, Stainless Steel Appliance(s), ENERGY STAR qualified washer
Heat Source Natural Gas
Laundry 1
Exterior
Parking Features 2+ Assigned Spaces, Attached
Garage Description 3 Car
Waterfront Description Pond
Roof Type Asphalt
Accessibility Accessible Approach with Ramp, Accessible Bedroom, Accessible Central Living Area, Accessible Closets, Accessible Common Area, Accessible Doors, Accessible Entrance, Accessible Full Bath, Accessible Hallway(s), Accessible Kitchen, Accessible Kitchen Appliances, Central Living Area, Customized Wheelchair Accessible, Disabled Access
Porch Patio, Porch, Porch - Covered
Road Frontage Gravel
Garage yes
Building
Lot Description Wooded
Foundation Basement
Sewer Septic-Existing
Water Well-Existing
Architectural Style Colonial
Warranty No
Level or Stories 2 Story
Structure Type Brick,Vinyl
Schools
School District Imlay City
Others
Pets Allowed Yes
Tax ID 00303601430
Ownership Private Owned,Short Sale - No
Assessment Amount $8
Acceptable Financing Cash, Conventional, FHA, VA
Rebuilt Year 2018
Listing Terms Cash, Conventional, FHA, VA
Financing Cash,Conventional,FHA,VA
Read Less Info
Want to know what your home might be worth? Contact us for a FREE valuation!

Our team is ready to help you sell your home for the highest possible price ASAP

©2024 Realcomp II Ltd. Shareholders
Bought with Realty Executives Main St LLC

"My job is to find and attract mastery-based agents to the office, protect the culture, and make sure everyone is happy! "








