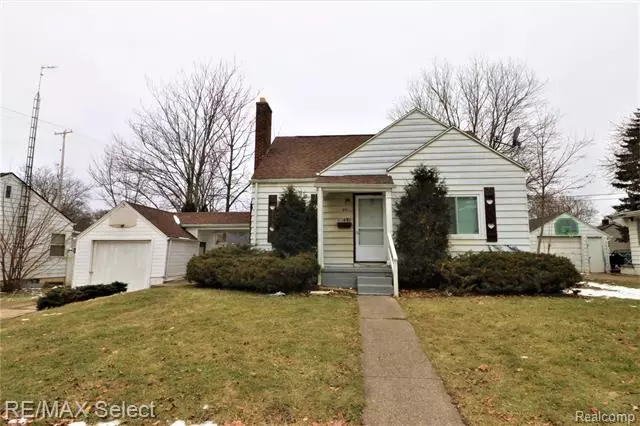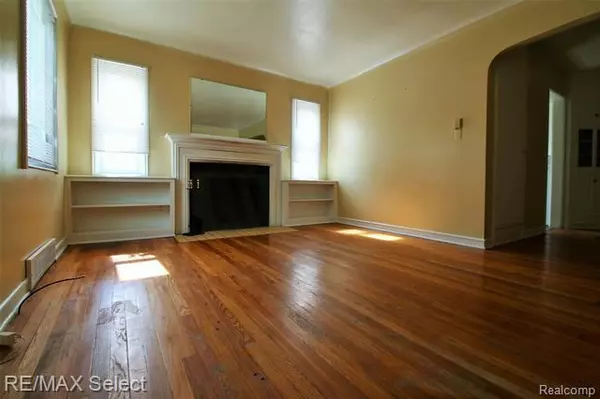$27,000
$29,900
9.7%For more information regarding the value of a property, please contact us for a free consultation.
3 Beds
1.5 Baths
1,077 SqFt
SOLD DATE : 02/27/2020
Key Details
Sold Price $27,000
Property Type Single Family Home
Sub Type Cape Cod
Listing Status Sold
Purchase Type For Sale
Square Footage 1,077 sqft
Price per Sqft $25
Subdivision West Court Village
MLS Listing ID 2200008452
Sold Date 02/27/20
Style Cape Cod
Bedrooms 3
Full Baths 1
Half Baths 1
Originating Board Realcomp II Ltd
Year Built 1941
Annual Tax Amount $1,191
Lot Size 5,662 Sqft
Acres 0.13
Lot Dimensions 65.00X89.60
Property Description
Spectacular home full of beautiful hardwood floors! This three-bedroom cape cod is ready for you to move right into today. The awesome covered rear porch which faces west for beautiful sunsets and outdoor BBQs. The roof and windows were installed in 2010. Newer furnace and hot water tank too! Property is within walking distance of McLaren Hospital and 1/2 from I-75 expressway. Living room with fireplace. Two main floor bedrooms and a full bathroom. The third bedroom is the entire upstairs of the home. Large enough for any bedroom set and even enough space for a living area. The dining room has built-ins for dishes and nicknacks. The garage is detached, however, has a covered walkway between garage and house. Lots of character inside and out at this wonderful home. Would make great primary home or rental. Full basement partially finished with 1/2 bath. Call today for a private appointment.
Location
State MI
County Genesee
Direction North of Court, East of Ballenger
Rooms
Other Rooms Living Room
Basement Finished
Kitchen Free-Standing Electric Range, Free-Standing Refrigerator
Interior
Interior Features Cable Available
Hot Water Natural Gas
Heating Forced Air
Fireplaces Type Other
Fireplace 1
Heat Source Natural Gas
Exterior
Garage 1 Assigned Space, Detached, Direct Access
Garage Description 1 Car
Pool No
Roof Type Asphalt
Road Frontage Paved
Garage 1
Building
Foundation Basement
Sewer Sewer-Sanitary
Water Municipal Water
Architectural Style Cape Cod
Warranty No
Level or Stories 1 1/2 Story
Structure Type Aluminum,Wood
Schools
School District Flint
Others
Pets Allowed Yes
Tax ID 4014305020
Ownership Private Owned,Short Sale - No
Acceptable Financing Cash, Conventional, FHA, VA
Listing Terms Cash, Conventional, FHA, VA
Financing Cash,Conventional,FHA,VA
Read Less Info
Want to know what your home might be worth? Contact us for a FREE valuation!

Our team is ready to help you sell your home for the highest possible price ASAP

©2024 Realcomp II Ltd. Shareholders
Bought with Keller Williams First Grand Blanc

"My job is to find and attract mastery-based agents to the office, protect the culture, and make sure everyone is happy! "








