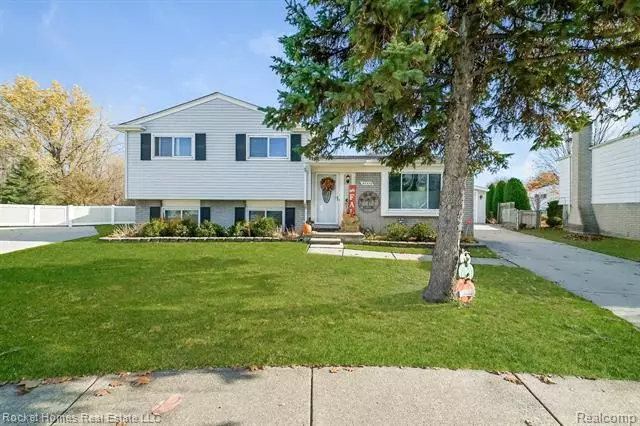$225,000
$225,000
For more information regarding the value of a property, please contact us for a free consultation.
4 Beds
2 Baths
1,852 SqFt
SOLD DATE : 03/05/2021
Key Details
Sold Price $225,000
Property Type Single Family Home
Sub Type Split Level
Listing Status Sold
Purchase Type For Sale
Square Footage 1,852 sqft
Price per Sqft $121
Subdivision Cambridge Court
MLS Listing ID 2200092304
Sold Date 03/05/21
Style Split Level
Bedrooms 4
Full Baths 2
Construction Status Platted Sub.
HOA Y/N no
Originating Board Realcomp II Ltd
Year Built 1973
Annual Tax Amount $4,855
Lot Size 9,583 Sqft
Acres 0.22
Lot Dimensions 76.00X127.00
Property Description
Move in and enjoy this 4-bedroom, 2 bath tri-level detached 2 car garage in Cambridge Court subdivision. The bright and airy living room offers plenty of natural light. You will love the large eat in kitchen with lots of cabinets and extended granite counter-tops. This home features a very spacious family room on the lower level with a gas fireplace for those fall and winter nights. Upstairs there are 3 nice sized bedrooms with a full bath with double vanity. The basement offers tons of room for storage , laundry area and an area that can be finished to offer additional living space. The backyard is fenced and has a brick patio, an above ground pool great for entertaining, and a shed for storage. Updated pool filter in 2019. Dont miss out! Schedule your showing today.Notice for all showings and inspections: audio and video recording in effect.
Location
State MI
County Macomb
Area Fraser
Direction Cambridge east off Hayes to Norwich Ct
Rooms
Other Rooms Living Room
Basement Partially Finished
Kitchen Dishwasher, Disposal, Dryer, Microwave, Free-Standing Gas Range, Washer
Interior
Interior Features Cable Available
Hot Water Natural Gas
Heating Forced Air
Cooling Central Air
Fireplaces Type Gas
Fireplace yes
Appliance Dishwasher, Disposal, Dryer, Microwave, Free-Standing Gas Range, Washer
Heat Source Natural Gas
Laundry 1
Exterior
Exterior Feature Outside Lighting
Garage Detached, Direct Access, Door Opener, Electricity
Garage Description 2 Car
Waterfront no
Roof Type Asphalt
Porch Patio, Porch
Road Frontage Paved, Pub. Sidewalk
Garage yes
Building
Foundation Crawl, Slab
Sewer Sewer-Sanitary
Water Municipal Water
Architectural Style Split Level
Warranty No
Level or Stories Quad-Level
Structure Type Brick,Vinyl
Construction Status Platted Sub.
Schools
School District Fraser
Others
Tax ID 1406151014
Ownership Private Owned,Short Sale - No
Acceptable Financing Cash, Conventional, FHA, VA
Listing Terms Cash, Conventional, FHA, VA
Financing Cash,Conventional,FHA,VA
Read Less Info
Want to know what your home might be worth? Contact us for a FREE valuation!

Our team is ready to help you sell your home for the highest possible price ASAP

©2024 Realcomp II Ltd. Shareholders
Bought with Quest Realty LLC

"My job is to find and attract mastery-based agents to the office, protect the culture, and make sure everyone is happy! "








