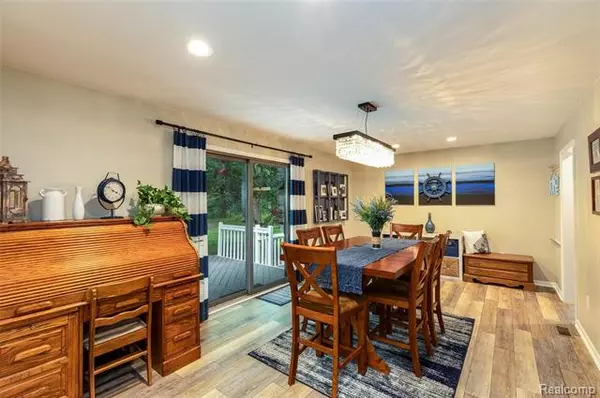$286,480
$274,900
4.2%For more information regarding the value of a property, please contact us for a free consultation.
3 Beds
2 Baths
1,459 SqFt
SOLD DATE : 06/19/2020
Key Details
Sold Price $286,480
Property Type Single Family Home
Sub Type Ranch
Listing Status Sold
Purchase Type For Sale
Square Footage 1,459 sqft
Price per Sqft $196
Subdivision Huron Oaks Sub
MLS Listing ID 2200040469
Sold Date 06/19/20
Style Ranch
Bedrooms 3
Full Baths 2
HOA Y/N no
Originating Board Realcomp II Ltd
Year Built 1989
Annual Tax Amount $2,817
Lot Size 0.690 Acres
Acres 0.69
Lot Dimensions 120X164X160X60X256
Property Description
Super Sharp Updated and move-in ready ranch home backs to Huron-Clinton Metropark** Open floor plan with new premium engineered vinyl plank flooring throughout**Sliding door to deck for entertaining**Kitchen with granite counters & large granite island**Subway tile backsplash**Stainless fridge, range inclluded**Updates throughout tastefully done fixtures & lighting**Fresh modern color paint inside and out**Great room with large bay window**Large window over kitchen sink overlooking wooded rear yard**Nestled in cul de sac setting**Just move in and start enjoying**Full basement**Attached side-entry garage**
Location
State MI
County Livingston
Area Hamburg Twp
Direction East on Van Antwerp off of Hamburg/Winans Lake Road, Right on River Run to Huron Oaks Ct
Rooms
Other Rooms Kitchen
Basement Unfinished
Kitchen Dishwasher, Disposal, Free-Standing Gas Range, Stainless Steel Appliance(s)
Interior
Interior Features Water Softener (owned)
Heating Forced Air
Cooling Central Air
Fireplace no
Appliance Dishwasher, Disposal, Free-Standing Gas Range, Stainless Steel Appliance(s)
Heat Source Natural Gas
Exterior
Parking Features Attached, Direct Access, Door Opener, Side Entrance
Garage Description 2 Car
Roof Type Asphalt
Porch Porch - Covered
Road Frontage Paved
Garage yes
Building
Foundation Basement
Sewer Septic-Existing
Water Well-Existing
Architectural Style Ranch
Warranty No
Level or Stories 1 Story
Structure Type Brick
Schools
School District Pinckney
Others
Tax ID 1524203010
Ownership Private Owned,Short Sale - No
Acceptable Financing Cash, Conventional, FHA, VA
Rebuilt Year 2018
Listing Terms Cash, Conventional, FHA, VA
Financing Cash,Conventional,FHA,VA
Read Less Info
Want to know what your home might be worth? Contact us for a FREE valuation!

Our team is ready to help you sell your home for the highest possible price ASAP

©2024 Realcomp II Ltd. Shareholders
Bought with Real Estate One Regency

"My job is to find and attract mastery-based agents to the office, protect the culture, and make sure everyone is happy! "








