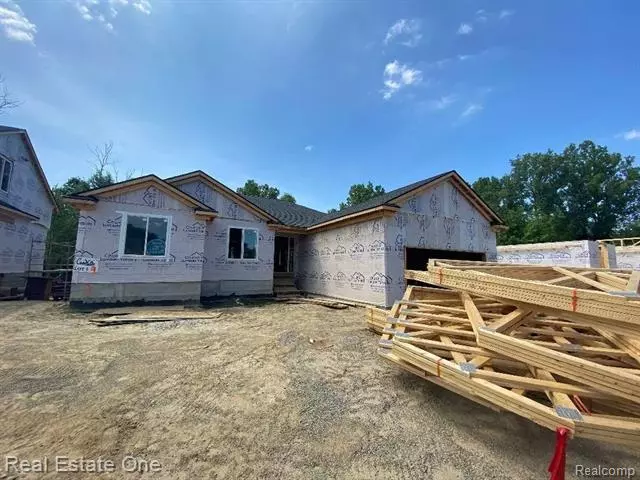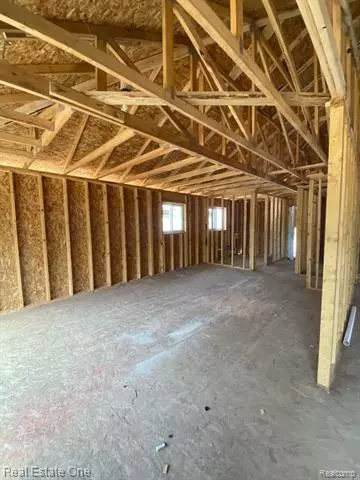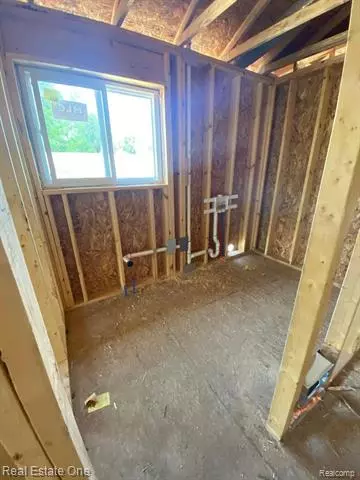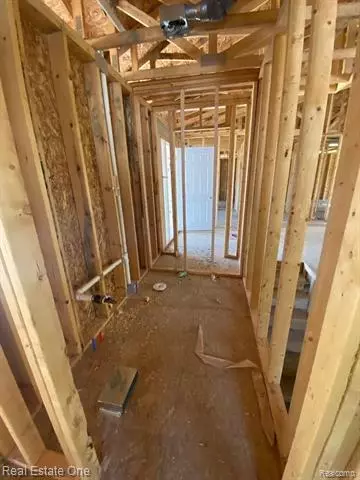$309,900
$309,900
For more information regarding the value of a property, please contact us for a free consultation.
3 Beds
2.5 Baths
1,750 SqFt
SOLD DATE : 11/16/2020
Key Details
Sold Price $309,900
Property Type Single Family Home
Sub Type Ranch
Listing Status Sold
Purchase Type For Sale
Square Footage 1,750 sqft
Price per Sqft $177
Subdivision Pine Creek North Sub
MLS Listing ID 2200039574
Sold Date 11/16/20
Style Ranch
Bedrooms 3
Full Baths 2
Half Baths 1
Construction Status New Construction
HOA Y/N no
Originating Board Realcomp II Ltd
Year Built 2020
Annual Tax Amount $700
Lot Size 9,147 Sqft
Acres 0.21
Lot Dimensions 70X72X149X126
Property Description
GORGEOUS HARD TO FIND BRICK RANCH*A GREAT CONDO ALTERNATIVE*SHORT WALK TO DOWNTOWN FENTON & SHORT JAUNT TO QUAINT DOWNTOWN HOLLY*PRIVATE SETTING BACKING TO WOODLANDS & RETENTION AREA*HARDWOOD FOYER*BEAUTIFUL 3 BEDROOM, 2.5 BATH IS FILLED W/NICE AMENITIES*OPEN FLOOR PLAN & HARD TO FIND NEW CONSTRUCTION*GREAT ROOM W/CATHEDRAL CEILING, GAS FIREPLACE W/TILE SURROUND, CUSTOM MANTLE & CEILING FAN*OPEN TO GRANITE KITCHEN W/42" LAFATA CABINETS & SNACK BAR AREA, HARDWOOD FLOORS ARE ALSO IN BREAKFAST NOOK, PLUS BAY SLIDER TO PRIVATE BACK YARD*MASTER BEDROOM SUITE W/WIC, & PRIVATE MASTER BATH W/CERAMIC & GRANITE*FIRST FLOOR LAUNDRY HAS GRANITE/CERAMIC AS WELL*CERAMIC/GRANITE IN ALL BATHS & LAUNDRY*FULL DAYLIGHT BASEMENT PLUMBED FOR FULL BATH/INSULATED AS WELL AS EGRESS WINDOW FOR PLENTY OF LIGHT*BRUSHED PEWTER HARDWARE, NICE TRIM PACKAGE, GUTTER & DOWNSPOUTS, A/C, & GAS LOGS IN FIREPLACE*GARAGE IS DRYWALL FINISHED & PAINTED*SIDEWALKS*CLOSE TO GREAT RESTAURANTS, FREEWAYS & MORE*YOU'LL LOVE IT!!!
Location
State MI
County Genesee
Area Fenton
Direction ENTER E OFF LEROY TO SIXTH STR
Rooms
Other Rooms Bath - Full
Basement Daylight, Unfinished
Kitchen Dishwasher, Disposal
Interior
Interior Features Cable Available
Hot Water Natural Gas
Heating Forced Air
Cooling Ceiling Fan(s), Central Air
Fireplaces Type Gas
Fireplace yes
Appliance Dishwasher, Disposal
Heat Source Natural Gas
Exterior
Exterior Feature Outside Lighting
Parking Features Attached, Direct Access, Electricity
Garage Description 2 Car
Roof Type Asphalt
Porch Porch - Covered
Road Frontage Paved, Pub. Sidewalk
Garage yes
Building
Lot Description Wooded
Foundation Basement
Sewer Sewer-Sanitary
Water Municipal Water
Architectural Style Ranch
Warranty No
Level or Stories 1 Story
Structure Type Brick,Vinyl,Wood
Construction Status New Construction
Schools
School District Fenton
Others
Tax ID 5325577009
Ownership Private Owned,Short Sale - No
Acceptable Financing Cash, Conventional, FHA, VA
Listing Terms Cash, Conventional, FHA, VA
Financing Cash,Conventional,FHA,VA
Read Less Info
Want to know what your home might be worth? Contact us for a FREE valuation!

Our team is ready to help you sell your home for the highest possible price ASAP

©2024 Realcomp II Ltd. Shareholders
Bought with KNE Realty 360, Inc

"My job is to find and attract mastery-based agents to the office, protect the culture, and make sure everyone is happy! "








