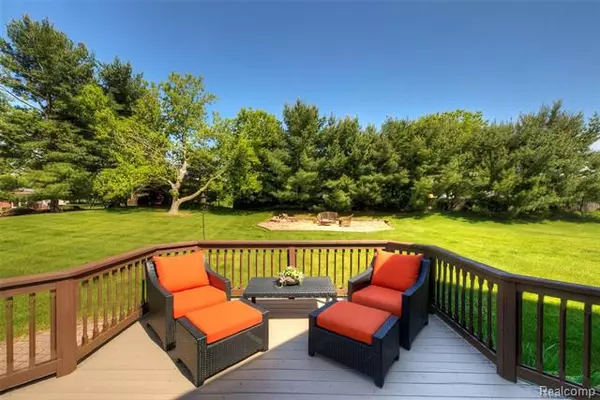$325,000
$325,000
For more information regarding the value of a property, please contact us for a free consultation.
3 Beds
2.5 Baths
1,750 SqFt
SOLD DATE : 07/31/2020
Key Details
Sold Price $325,000
Property Type Single Family Home
Sub Type Colonial
Listing Status Sold
Purchase Type For Sale
Square Footage 1,750 sqft
Price per Sqft $185
Subdivision Chadwick Farms Site Condo Lccs No 182
MLS Listing ID 2200042111
Sold Date 07/31/20
Style Colonial
Bedrooms 3
Full Baths 2
Half Baths 1
HOA Fees $41/ann
HOA Y/N 1
Originating Board Realcomp II Ltd
Year Built 2000
Annual Tax Amount $3,079
Lot Size 0.630 Acres
Acres 0.63
Lot Dimensions 27.9x16.1x13.9x40x31.4x15.9x17.4x33.2
Property Description
See Realtor Remarks. Now is your chance to move into this beautiful home nestled at the Back of one of the most sought after Brighton Neighborhoods. This Mitch Harris home offers low Green Oak Twp Taxes, over 1/2 acre private lot on a cul-de-sac, gorgeous master suite, and well-appointed finishes throughout. With the huge rear deck, heated 3 car garage with bar, pet kennel, hot water & laundry tub, updated kitchen with granite kitchen counters, appliances included, new carpeting, fresh paint, finished basement, newer roof (2013), invisible pet fence, and just too many updates to list here - please see attached copy of the list of updates. Assn Bylaws available here: chadwickfarms dot org/documents.htm
Location
State MI
County Livingston
Direction Rickett Rd to Maltby W to Gol
Rooms
Other Rooms Bedroom
Basement Finished, Interior Access Only
Kitchen Dishwasher, Microwave, Free-Standing Gas Range, Free-Standing Refrigerator
Interior
Interior Features Cable Available, High Spd Internet Avail, Humidifier
Heating Forced Air
Cooling Ceiling Fan(s), Central Air
Fireplaces Type Natural
Fireplace 1
Heat Source Natural Gas
Exterior
Exterior Feature Outside Lighting
Garage Attached, Direct Access, Electricity, Heated
Garage Description 3 Car
Pool No
Roof Type Asphalt
Porch Deck, Porch - Covered
Road Frontage Paved
Garage 1
Building
Foundation Basement
Sewer Septic-Existing
Water Well-Existing
Architectural Style Colonial
Warranty No
Level or Stories 2 Story
Structure Type Brick,Vinyl
Schools
School District Brighton
Others
Pets Allowed Yes
Tax ID 1606406008
Ownership Private Owned,Short Sale - No
Acceptable Financing Cash, Conventional, FHA, Rural Development, VA
Rebuilt Year 2017
Listing Terms Cash, Conventional, FHA, Rural Development, VA
Financing Cash,Conventional,FHA,Rural Development,VA
Read Less Info
Want to know what your home might be worth? Contact us for a FREE valuation!

Our team is ready to help you sell your home for the highest possible price ASAP

©2024 Realcomp II Ltd. Shareholders
Bought with REMAX Platinum Fenton

"My job is to find and attract mastery-based agents to the office, protect the culture, and make sure everyone is happy! "








