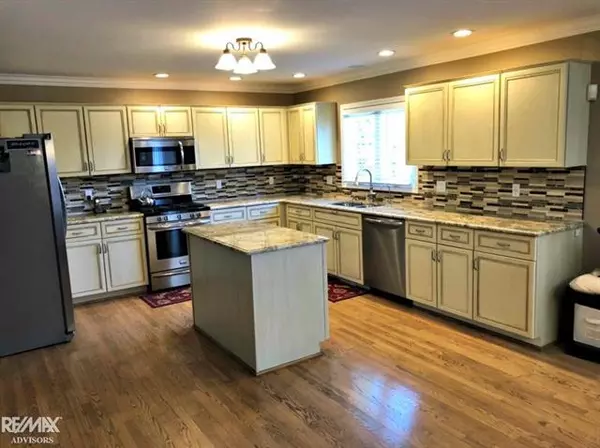$346,000
$346,000
For more information regarding the value of a property, please contact us for a free consultation.
3 Beds
2.5 Baths
2,241 SqFt
SOLD DATE : 08/31/2020
Key Details
Sold Price $346,000
Property Type Single Family Home
Sub Type Colonial
Listing Status Sold
Purchase Type For Sale
Square Footage 2,241 sqft
Price per Sqft $154
Subdivision Walnut Creek Sub
MLS Listing ID 58050017301
Sold Date 08/31/20
Style Colonial
Bedrooms 3
Full Baths 2
Half Baths 1
HOA Fees $8/ann
HOA Y/N yes
Originating Board MiRealSource
Year Built 1996
Annual Tax Amount $3,327
Lot Size 8,276 Sqft
Acres 0.19
Lot Dimensions 71 x 120
Property Description
"Highest and Best by 8 pm on 07/16/20." Please let us know if your client is interested. Well maintained 3 bedroom, 2.5 bath colonial home in the Walnut Creek sub. Featuring granite counters in large kitchen and half bath, LaFata cabinets throughout, hardwood flooring, gas fireplace and pan ceiling in great room, large master bedroom, walk-in closets in all bedrooms, updated tile in both full bathrooms, crown molding throughout, full/finished basement, updated windows (January 2020), brick paver walkway and patio surround, and exterior vinyl siding.
Location
State MI
County Macomb
Area Macomb Twp
Direction Romeo Plank to west on 22 Mile to north on Walnut Creek to west on Canvasback Dr to north on Maplewood Lane
Rooms
Other Rooms Bedroom - Mstr
Kitchen Dishwasher, Disposal
Interior
Interior Features High Spd Internet Avail
Heating Forced Air
Cooling Central Air
Fireplaces Type Gas
Fireplace yes
Appliance Dishwasher, Disposal
Heat Source Natural Gas
Exterior
Garage Attached
Garage Description 2 Car
Waterfront no
Porch Patio, Porch
Road Frontage Paved
Garage yes
Building
Lot Description Sprinkler(s)
Foundation Basement
Sewer Sewer-Sanitary
Water Municipal Water
Architectural Style Colonial
Level or Stories 2 Story
Structure Type Brick,Vinyl
Schools
School District Chippewa Valley
Others
Pets Allowed Yes
Tax ID 0820377017
Ownership Short Sale - No,Private Owned
SqFt Source Public Rec
Acceptable Financing Cash, Conventional, FHA, VA
Listing Terms Cash, Conventional, FHA, VA
Financing Cash,Conventional,FHA,VA
Read Less Info
Want to know what your home might be worth? Contact us for a FREE valuation!

Our team is ready to help you sell your home for the highest possible price ASAP

©2024 Realcomp II Ltd. Shareholders
Bought with Century 21 Sakmar & Associates

"My job is to find and attract mastery-based agents to the office, protect the culture, and make sure everyone is happy! "








