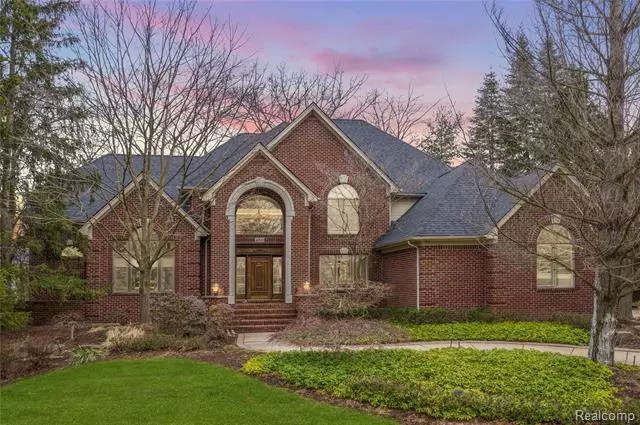$585,000
$599,000
2.3%For more information regarding the value of a property, please contact us for a free consultation.
5 Beds
4.5 Baths
3,937 SqFt
SOLD DATE : 09/16/2020
Key Details
Sold Price $585,000
Property Type Single Family Home
Sub Type Contemporary
Listing Status Sold
Purchase Type For Sale
Square Footage 3,937 sqft
Price per Sqft $148
Subdivision Crystal Creek # 03
MLS Listing ID 2200055047
Sold Date 09/16/20
Style Contemporary
Bedrooms 5
Full Baths 4
Half Baths 1
HOA Fees $37/ann
HOA Y/N 1
Originating Board Realcomp II Ltd
Year Built 1996
Annual Tax Amount $6,428
Lot Size 0.410 Acres
Acres 0.41
Lot Dimensions 126x122x64X44x188
Property Description
This home has everything you are looking for. Tons of Space and Square Footage. Open Concept Floor Plan With Soaring Ceilings and First Floor Master. Luxuriously finished Walk Out Basement complete with Custom Bar, Gym, Cedar Sauna, Guest Bedroom, and Rec Area. Brand New Roof (2020) and Custom Deck that overlooks the secluded backyard surrounded by trees for extra privacy. Many Other Unique features include energy efficient Heated Floors Throughout (Basement, Garage and First Floor) and Honeywell Fresh Air Ventilation. Virtual Tour Available.
Location
State MI
County Macomb
Direction Head north on Mound Rd, Turn west on Crystal Creek Ln, Turn northwest on to Deer Creek Ln.
Rooms
Other Rooms Bedroom - Mstr
Basement Finished
Kitchen Dishwasher, Disposal, Dryer, Microwave, Free-Standing Electric Range, Free-Standing Refrigerator, Washer
Interior
Interior Features Cable Available, Central Vacuum, Egress Window(s), Wet Bar
Hot Water Natural Gas
Heating Forced Air, Radiant
Cooling Ceiling Fan(s), Central Air
Fireplaces Type Gas
Fireplace 1
Heat Source Natural Gas
Laundry 1
Exterior
Exterior Feature Gazebo, Outside Lighting
Garage Attached, Direct Access, Electricity
Garage Description 3.5 Car
Pool No
Roof Type Asphalt
Porch Deck, Patio, Porch
Road Frontage Paved
Garage 1
Building
Lot Description Wooded
Foundation Basement
Sewer Sewer-Sanitary
Water Municipal Water
Architectural Style Contemporary
Warranty No
Level or Stories 2 Story
Structure Type Brick
Schools
School District Utica
Others
Tax ID 0432328001
Ownership Private Owned,Short Sale - No
Acceptable Financing Cash, Conventional
Listing Terms Cash, Conventional
Financing Cash,Conventional
Read Less Info
Want to know what your home might be worth? Contact us for a FREE valuation!

Our team is ready to help you sell your home for the highest possible price ASAP

©2024 Realcomp II Ltd. Shareholders
Bought with Real Living Kee Realty-New Baltimore

"My job is to find and attract mastery-based agents to the office, protect the culture, and make sure everyone is happy! "








