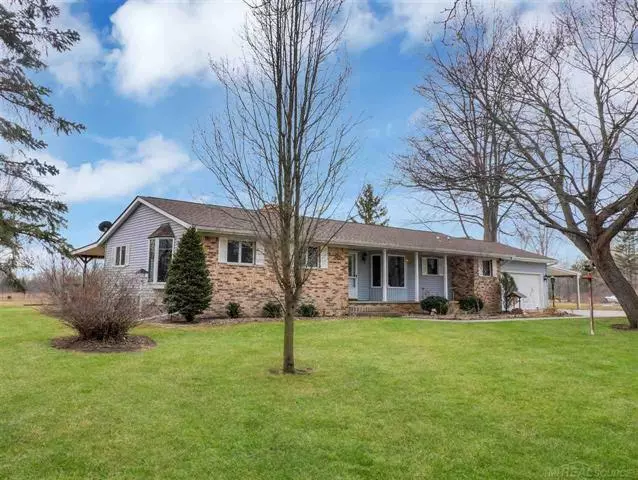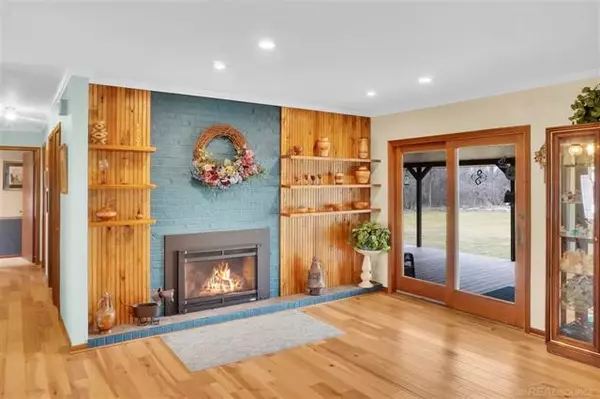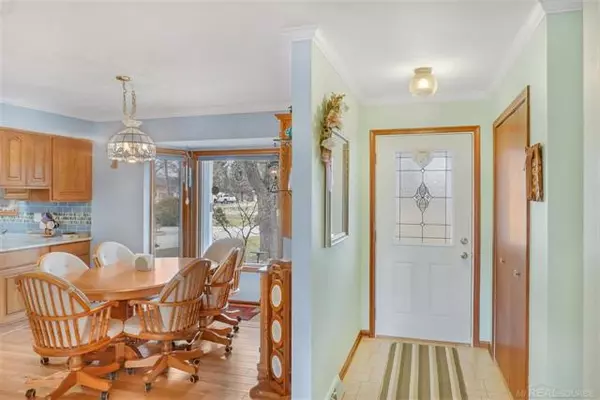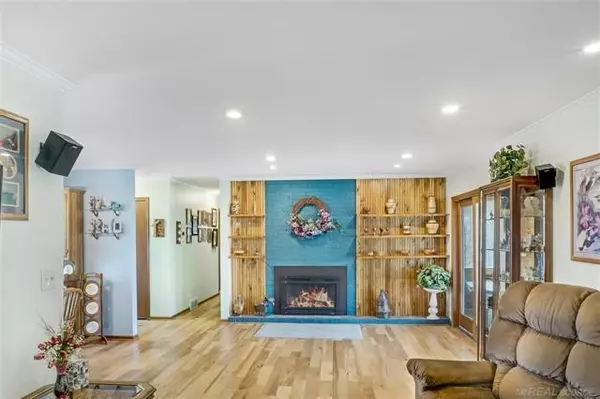$290,000
$279,900
3.6%For more information regarding the value of a property, please contact us for a free consultation.
3 Beds
2.5 Baths
1,360 SqFt
SOLD DATE : 04/23/2021
Key Details
Sold Price $290,000
Property Type Single Family Home
Sub Type Ranch
Listing Status Sold
Purchase Type For Sale
Square Footage 1,360 sqft
Price per Sqft $213
MLS Listing ID 58050036086
Sold Date 04/23/21
Style Ranch
Bedrooms 3
Full Baths 2
Half Baths 1
Originating Board MiRealSource
Year Built 1973
Annual Tax Amount $1,646
Lot Size 1.480 Acres
Acres 1.48
Lot Dimensions 189 X 323 X 190 X 297
Property Description
Come to the countryside. Relax in this charming, well loved gem. Upon entering, you are greeted with warm tones, crackling fires and open spaces. Prepare culinary masterpieces in the well appointed kitchen with shimmering granite counter tops. Tiptoe down the private hall to discover 3 cozy bedroom spaces and a full bath with casual walk in shower. Relax with a good book in front of the gas fireplace and gaze out into the greenery. Journey downstairs to discover a spanning entertainment space with wood fireplace, work areas with expansive built-ins, an additional office that could potentially be a 4th bedroom, and a second full bath with tub. Come out to your private meandering covered deck and host a splendid summer party or operate your home business in the detached barn with 2 floors, 2 workshops, garage space, and ample storage. There are so many possibilities here. There is so much love and warmth in this place. This may be just what you were looking for. You are home.
Location
State MI
County St. Clair
Rooms
Other Rooms Bedroom - Mstr
Basement Finished
Kitchen Dishwasher, Dryer, Microwave, Range/Stove, Refrigerator, Washer
Interior
Hot Water LP Gas/Propane
Heating Forced Air
Cooling Ceiling Fan(s), Central Air
Fireplaces Type Gas, Natural
Fireplace 1
Heat Source LP Gas/Propane
Exterior
Garage Attached, Detached, Door Opener, Electricity
Garage Description 3 Car
Pool No
Porch Deck, Patio, Porch
Road Frontage Paved
Garage 1
Building
Foundation Basement
Sewer Septic-Existing
Water Well-Existing
Architectural Style Ranch
Level or Stories 1 Story
Structure Type Brick,Vinyl
Schools
School District Marysville
Others
Tax ID 74160111010000
Acceptable Financing Cash, Conventional, FHA, VA
Listing Terms Cash, Conventional, FHA, VA
Financing Cash,Conventional,FHA,VA
Read Less Info
Want to know what your home might be worth? Contact us for a FREE valuation!

Our team is ready to help you sell your home for the highest possible price ASAP

©2024 Realcomp II Ltd. Shareholders
Bought with RE/MAX First

"My job is to find and attract mastery-based agents to the office, protect the culture, and make sure everyone is happy! "








