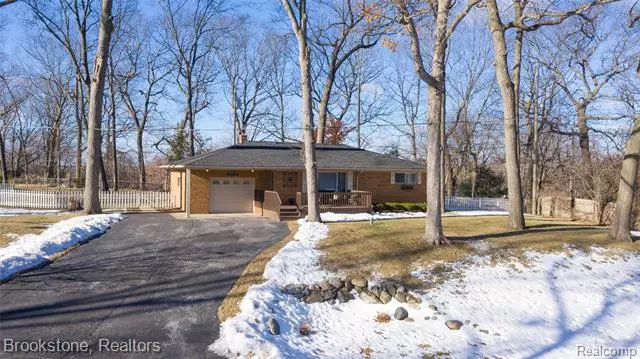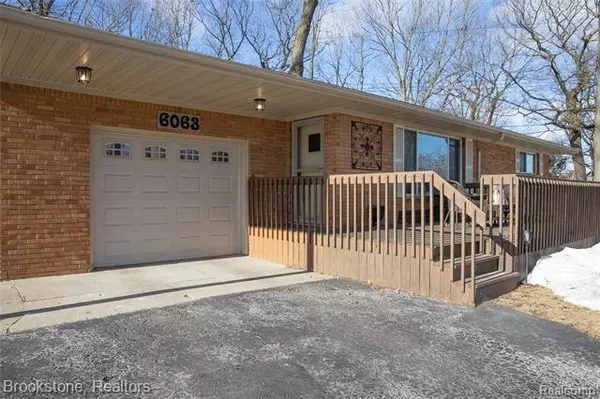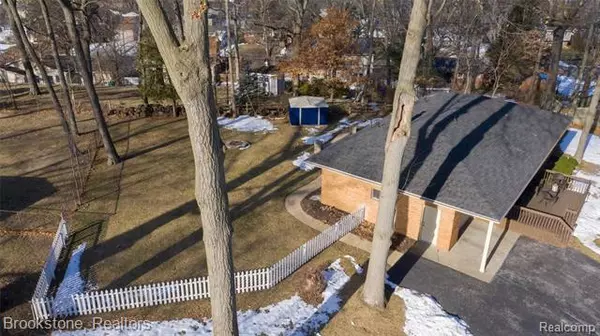$250,000
$249,900
For more information regarding the value of a property, please contact us for a free consultation.
2 Beds
2 Baths
1,100 SqFt
SOLD DATE : 03/31/2021
Key Details
Sold Price $250,000
Property Type Single Family Home
Sub Type Ranch
Listing Status Sold
Purchase Type For Sale
Square Footage 1,100 sqft
Price per Sqft $227
Subdivision Clarkston Estates No 2 - Independence
MLS Listing ID 2210014898
Sold Date 03/31/21
Style Ranch
Bedrooms 2
Full Baths 2
Construction Status Platted Sub.
HOA Y/N no
Originating Board Realcomp II Ltd
Year Built 1958
Annual Tax Amount $3,203
Lot Size 0.350 Acres
Acres 0.35
Lot Dimensions 163 x 136 x 133 x 74
Property Description
Location, Location, Location!! This is the PERFECT opportunity to finally enjoy a very short walk to Downtown Clarkston. At last, you will have easy access to the shops, restaurants, Depot Park & Deer Lake without the worry about where to park! Close to the City of the Village, but without any extra taxes. Meticulously maintained Solid Brick Ranch with attached garage and fully fenced rear yard. Pride of ownership shows throughout. Upon entry, you will be impressed w the gorgeous hardwood floors which extend across the entry level. Gorgeous kitchen offers granite w SS appliances. Both baths fully updated. Finished LL nearly DOUBLES the living space. Spacious family room will house large entertaining. Private Office could become 3rd bedroom by adding egress window. Gorgeous Full Bath and Exercise Room. New roofing and gutters with energy efficient windows throughout. Award Winning Clarkston Schools. Come quick!!
Location
State MI
County Oakland
Area Independence Twp
Direction TAKE MAIN ST SOUTH OF WALDON AND TURN EAST ON PRINCESS LANE.
Rooms
Other Rooms Living Room
Basement Finished
Kitchen Dishwasher, Dryer, Microwave, Free-Standing Gas Oven, Free-Standing Refrigerator, Stainless Steel Appliance(s), Washer
Interior
Interior Features Cable Available, High Spd Internet Avail, Water Softener (owned)
Hot Water Natural Gas
Heating Baseboard
Fireplace no
Appliance Dishwasher, Dryer, Microwave, Free-Standing Gas Oven, Free-Standing Refrigerator, Stainless Steel Appliance(s), Washer
Heat Source Natural Gas
Laundry 1
Exterior
Exterior Feature Chimney Cap(s), Fenced, Outside Lighting
Parking Features Attached, Direct Access, Door Opener, Electricity
Garage Description 1.5 Car
Roof Type Asphalt
Porch Patio, Porch
Road Frontage Paved
Garage yes
Building
Foundation Basement
Sewer Sewer-Sanitary
Water Well-Existing
Architectural Style Ranch
Warranty No
Level or Stories 1 Story
Structure Type Brick
Construction Status Platted Sub.
Schools
School District Clarkston
Others
Pets Allowed Yes
Tax ID 0829255011
Ownership Private Owned,Short Sale - No
Assessment Amount $48
Acceptable Financing Cash, Conventional, FHA, VA
Rebuilt Year 2020
Listing Terms Cash, Conventional, FHA, VA
Financing Cash,Conventional,FHA,VA
Read Less Info
Want to know what your home might be worth? Contact us for a FREE valuation!

Our team is ready to help you sell your home for the highest possible price ASAP

©2024 Realcomp II Ltd. Shareholders
Bought with RE/MAX Encore

"My job is to find and attract mastery-based agents to the office, protect the culture, and make sure everyone is happy! "








