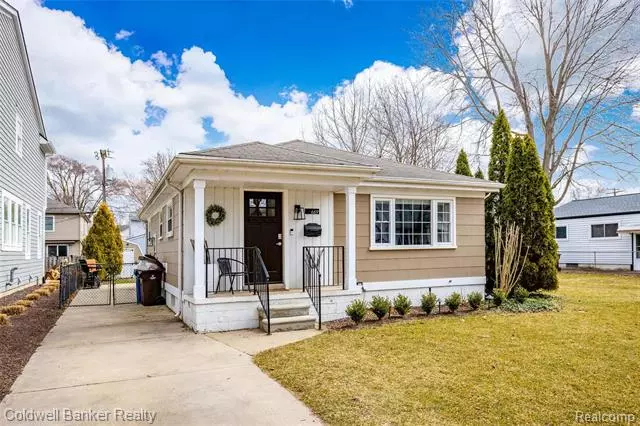$357,000
$334,000
6.9%For more information regarding the value of a property, please contact us for a free consultation.
3 Beds
1 Bath
988 SqFt
SOLD DATE : 04/08/2021
Key Details
Sold Price $357,000
Property Type Single Family Home
Sub Type Ranch
Listing Status Sold
Purchase Type For Sale
Square Footage 988 sqft
Price per Sqft $361
Subdivision Nash Plymouth Sub
MLS Listing ID 2210012564
Sold Date 04/08/21
Style Ranch
Bedrooms 3
Full Baths 1
HOA Y/N no
Originating Board Realcomp II Ltd
Year Built 1962
Annual Tax Amount $4,796
Lot Size 4,791 Sqft
Acres 0.11
Lot Dimensions 40.00X124.00
Property Description
Located in the HEART OF DOWNTOWN PLYMOUTH within minutes to all of the restaurants, markets, library, events & more! This open concept updated ranch is located on one of the loveliest tree lined streets in downtown Plymouth. Kitchen has been completely updated with an x-large island, quartz countertops, beautiful cabinetry, and stainless-steel appliances. The kitchen opens into the living room with gorgeous wood floors and a cozy fireplace. Work from home in the 3rd bedroom/den/office space with French doors. The partially finished basement offers additional room for entertaining or home schooling. If privacy is important, the backyard offers an oasis of calm.
Location
State MI
County Wayne
Area Plymouth
Direction take Harvey south off AA Trail to west on Wing to Herald
Rooms
Other Rooms Bedroom - Mstr
Basement Finished
Kitchen Dishwasher, Disposal, Dryer, Microwave, Free-Standing Gas Range, Free-Standing Refrigerator, Stainless Steel Appliance(s), Washer
Interior
Interior Features Cable Available, Carbon Monoxide Alarm(s), High Spd Internet Avail
Hot Water Natural Gas
Heating Forced Air
Cooling Central Air
Fireplaces Type Other
Fireplace yes
Appliance Dishwasher, Disposal, Dryer, Microwave, Free-Standing Gas Range, Free-Standing Refrigerator, Stainless Steel Appliance(s), Washer
Heat Source Natural Gas
Exterior
Exterior Feature Fenced, Gutter Guard System, Outside Lighting
Garage Description No Garage
Waterfront no
Roof Type Asphalt
Porch Patio, Porch - Covered
Road Frontage Paved, Pub. Sidewalk
Garage no
Building
Lot Description Sprinkler(s)
Foundation Basement
Sewer Sewer-Sanitary
Water Municipal Water
Architectural Style Ranch
Warranty No
Level or Stories 1 Story
Structure Type Asbestos
Schools
School District Plymouth Canton
Others
Pets Allowed Yes
Tax ID 49009070044000
Ownership Private Owned,Short Sale - No
Acceptable Financing Cash, Conventional
Rebuilt Year 2018
Listing Terms Cash, Conventional
Financing Cash,Conventional
Read Less Info
Want to know what your home might be worth? Contact us for a FREE valuation!

Our team is ready to help you sell your home for the highest possible price ASAP

©2024 Realcomp II Ltd. Shareholders
Bought with Bake Real Estate

"My job is to find and attract mastery-based agents to the office, protect the culture, and make sure everyone is happy! "








