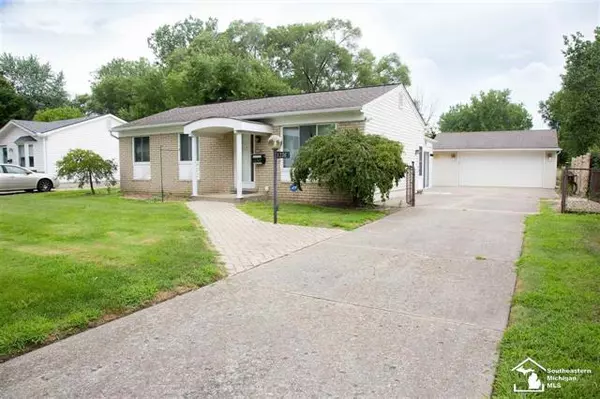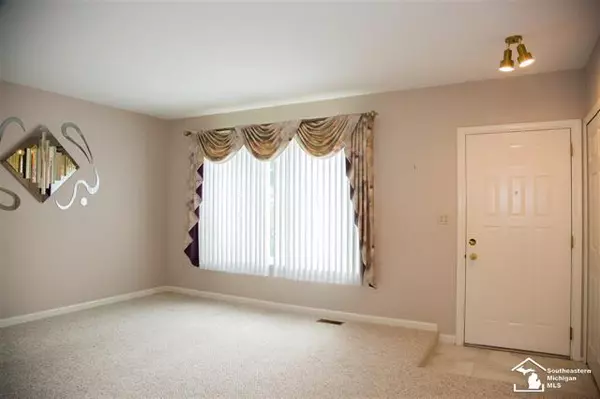$178,000
$179,900
1.1%For more information regarding the value of a property, please contact us for a free consultation.
3 Beds
1 Bath
912 SqFt
SOLD DATE : 10/19/2020
Key Details
Sold Price $178,000
Property Type Single Family Home
Sub Type Ranch
Listing Status Sold
Purchase Type For Sale
Square Footage 912 sqft
Price per Sqft $195
Subdivision Bethany Meadows Sub
MLS Listing ID 57050019344
Sold Date 10/19/20
Style Ranch
Bedrooms 3
Full Baths 1
HOA Y/N no
Originating Board Southeastern Border Association of REALTORS
Year Built 1971
Annual Tax Amount $1,883
Lot Size 8,276 Sqft
Acres 0.19
Lot Dimensions 65x125
Property Description
Remarkable brick faced ranch. This 3 bedroom 1 bath ranch has great bones. Full partially finished basement with work shop/bonus room. Large "sun room" off rear of house perfect for entertaining. Over-sized 2.5 car garage. Backyard has is fenced with a gazebo, shed and landscape pond. Home also features a sprinkler system and is wired for ADT alarm. With so much curb appeal, this home is not going to last. Schedule your showing today!
Location
State MI
County Macomb
Area Sterling Heights
Rooms
Other Rooms Bedroom - Mstr
Basement Partially Finished
Kitchen Dishwasher, Dryer, Range/Stove, Refrigerator, Washer
Interior
Hot Water Natural Gas
Heating Forced Air
Cooling Central Air
Fireplace no
Appliance Dishwasher, Dryer, Range/Stove, Refrigerator, Washer
Exterior
Exterior Feature Gazebo
Garage Description 2.5 Car
Waterfront no
Porch Patio, Porch
Garage yes
Building
Lot Description Sprinkler(s)
Foundation Basement
Sewer Sewer-Sanitary
Water Municipal Water
Architectural Style Ranch
Level or Stories 1 Story
Structure Type Brick,Vinyl
Schools
School District Utica
Others
Tax ID 1002129016
Acceptable Financing Cash, Conventional, FHA, VA
Listing Terms Cash, Conventional, FHA, VA
Financing Cash,Conventional,FHA,VA
Read Less Info
Want to know what your home might be worth? Contact us for a FREE valuation!

Our team is ready to help you sell your home for the highest possible price ASAP

©2024 Realcomp II Ltd. Shareholders

"My job is to find and attract mastery-based agents to the office, protect the culture, and make sure everyone is happy! "








