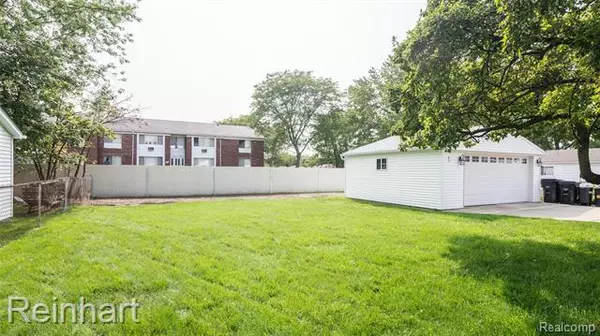$215,000
$200,000
7.5%For more information regarding the value of a property, please contact us for a free consultation.
3 Beds
2 Baths
1,441 SqFt
SOLD DATE : 10/23/2020
Key Details
Sold Price $215,000
Property Type Single Family Home
Sub Type Ranch
Listing Status Sold
Purchase Type For Sale
Square Footage 1,441 sqft
Price per Sqft $149
Subdivision East Pointe Estates Sub No 1
MLS Listing ID 2200076911
Sold Date 10/23/20
Style Ranch
Bedrooms 3
Full Baths 2
HOA Y/N no
Originating Board Realcomp II Ltd
Year Built 1971
Annual Tax Amount $3,051
Lot Size 8,712 Sqft
Acres 0.2
Lot Dimensions 65.00X134.50
Property Description
Your move in ready home awaits! Plan a visit to this well-maintained 3 bedroom brick ranch with numerous upgrades. The focal point of the home is a spacious kitchen featuring abundant maple cabinetry, plenty of counter spaces with tile backsplash, buffet and eat-in area with lovely cherry hardwood flooring. The kitchen overlooks a large family room with fireplace and newer doorwall to private deck area with shade tree to unwind at the end of the day. Youll also find a formal living room. The finished basement has a full bath and an entertainment area with built-in refrigerator and even a kegerator! High quality Pella windows with between the glass shades, 2.5 car garage w/NEW roof, gutters and garage door (all in 2020), AC (2018), high efficiency furnace, updated electrical panel, newer hot water heater. Beaumont employees can stroll to work yet this beauty is located in a siren-free quiet zone. Easy access to Fort St downriver corridor amenities and parks. City CofO already approved!
Location
State MI
County Wayne
Area Woodhaven
Direction N off Vreeland onto Reeck, left on Blakely
Rooms
Other Rooms Library/Study
Basement Finished
Kitchen Bar Fridge, Dishwasher, Disposal, ENERGY STAR qualified dryer, Microwave, Free-Standing Gas Range, Built-In Refrigerator, ENERGY STAR qualified refrigerator, ENERGY STAR qualified washer, Other
Interior
Interior Features Air Cleaner, Cable Available, High Spd Internet Avail, Humidifier, Programmable Thermostat, Wet Bar
Hot Water Natural Gas
Heating ENERGY STAR Qualified Furnace Equipment, Forced Air
Cooling Ceiling Fan(s), Central Air
Fireplaces Type Gas
Fireplace yes
Appliance Bar Fridge, Dishwasher, Disposal, ENERGY STAR qualified dryer, Microwave, Free-Standing Gas Range, Built-In Refrigerator, ENERGY STAR qualified refrigerator, ENERGY STAR qualified washer, Other
Heat Source Natural Gas
Exterior
Exterior Feature Fenced
Parking Features Detached, Door Opener, Electricity, Workshop
Garage Description 2.5 Car
Roof Type Asphalt
Porch Deck, Porch
Road Frontage Paved
Garage yes
Building
Foundation Basement, Crawl
Sewer Sewer-Sanitary
Water Municipal Water
Architectural Style Ranch
Warranty No
Level or Stories 1 Story
Structure Type Brick,Vinyl
Schools
School District Gibraltar
Others
Pets Allowed Yes
Tax ID 59074020040000
Ownership Private Owned,Short Sale - No
Acceptable Financing Cash, Conventional, FHA, VA
Listing Terms Cash, Conventional, FHA, VA
Financing Cash,Conventional,FHA,VA
Read Less Info
Want to know what your home might be worth? Contact us for a FREE valuation!

Our team is ready to help you sell your home for the highest possible price ASAP

©2024 Realcomp II Ltd. Shareholders
Bought with EXP Realty LLC

"My job is to find and attract mastery-based agents to the office, protect the culture, and make sure everyone is happy! "








