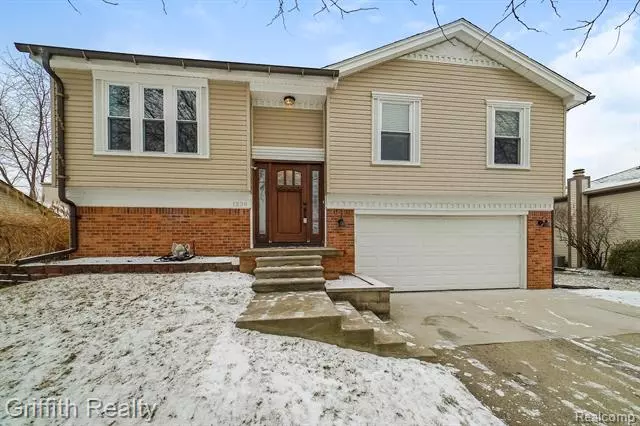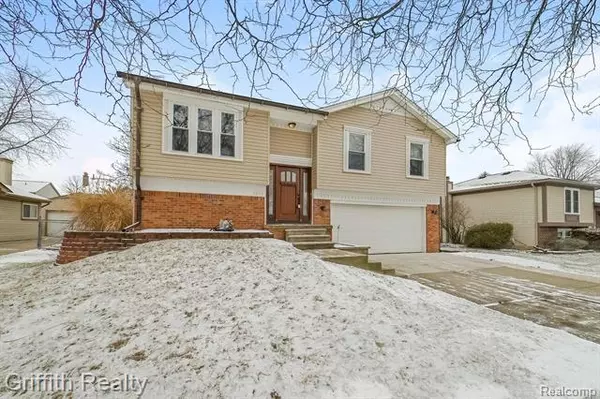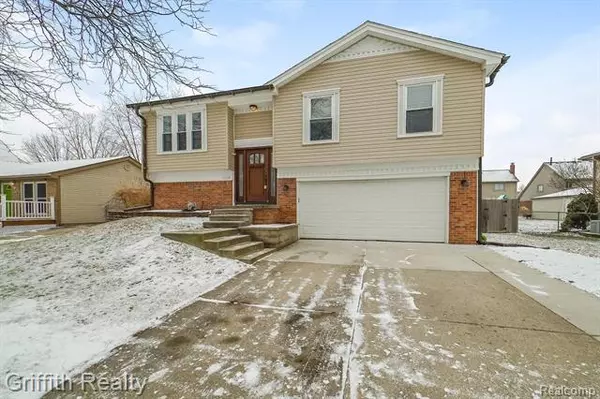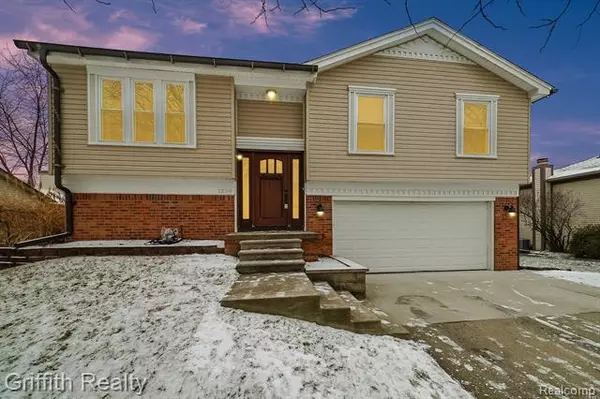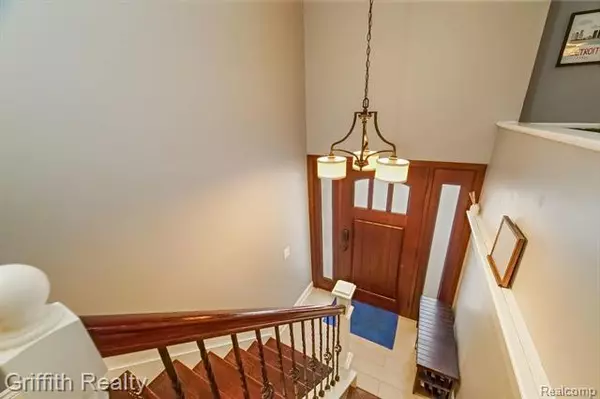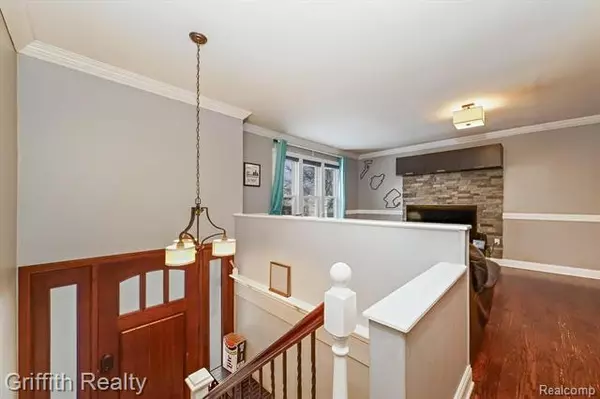$248,100
$241,000
2.9%For more information regarding the value of a property, please contact us for a free consultation.
3 Beds
1.5 Baths
1,490 SqFt
SOLD DATE : 03/05/2021
Key Details
Sold Price $248,100
Property Type Single Family Home
Sub Type Raised Ranch
Listing Status Sold
Purchase Type For Sale
Square Footage 1,490 sqft
Price per Sqft $166
Subdivision Century Farm Sub
MLS Listing ID 2210005213
Sold Date 03/05/21
Style Raised Ranch
Bedrooms 3
Full Baths 1
Half Baths 1
HOA Y/N no
Originating Board Realcomp II Ltd
Year Built 1976
Annual Tax Amount $3,133
Lot Size 7,405 Sqft
Acres 0.17
Lot Dimensions 60 x 120
Property Description
Up to date and with great finishes. Kitchen has all granite surfaces, wood floors, crown moldings and recessed lights with an open plan. Living room has stone wall feature, crown moldings and wood floors. Full bath is ceramic tile and very attractive.Family room has natural fireplace and new carpet with a door wall access to deck and backyard. Backyard is fully fenced and treed and has a fire pit just off deck. Storage shed in backyard. Westerly windows are tinted to control sun. Neighborhood has a park within a block and close to elementary school. This home will be very desirable to all.
Location
State MI
County Wayne
Area Canton Twp
Direction Haggerty road to Ayshire to Heritage to home
Rooms
Other Rooms Bath - Full
Kitchen Dishwasher, Disposal, Dryer, Microwave, Free-Standing Electric Range, Free-Standing Refrigerator, Washer
Interior
Hot Water Natural Gas
Heating Forced Air
Cooling Central Air
Fireplaces Type Natural
Fireplace yes
Appliance Dishwasher, Disposal, Dryer, Microwave, Free-Standing Electric Range, Free-Standing Refrigerator, Washer
Heat Source Natural Gas
Laundry 1
Exterior
Exterior Feature Fenced
Parking Features Attached, Direct Access, Door Opener, Electricity
Garage Description 2 Car
Roof Type Asphalt
Porch Deck, Porch
Road Frontage Paved, Pub. Sidewalk
Garage yes
Building
Foundation Slab
Sewer Sewer-Sanitary
Water Municipal Water
Architectural Style Raised Ranch
Warranty No
Level or Stories Bi-Level
Structure Type Brick,Vinyl
Schools
School District Plymouth Canton
Others
Pets Allowed Yes
Tax ID 71092010029000
Ownership Private Owned,Short Sale - No
Acceptable Financing Cash, Conventional, FHA, VA
Listing Terms Cash, Conventional, FHA, VA
Financing Cash,Conventional,FHA,VA
Read Less Info
Want to know what your home might be worth? Contact us for a FREE valuation!

Our team is ready to help you sell your home for the highest possible price ASAP

©2024 Realcomp II Ltd. Shareholders
Bought with Preferred, Realtors Ltd

"My job is to find and attract mastery-based agents to the office, protect the culture, and make sure everyone is happy! "



