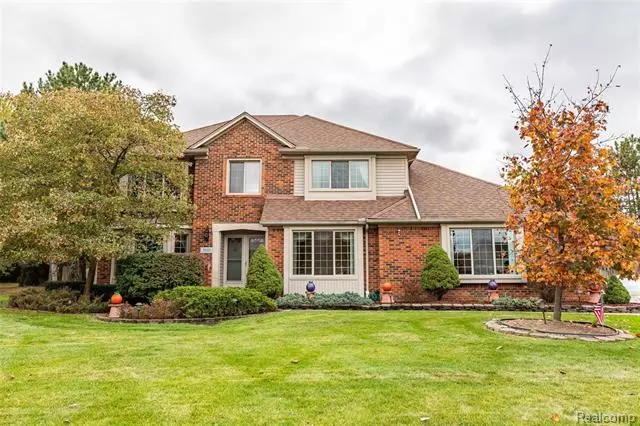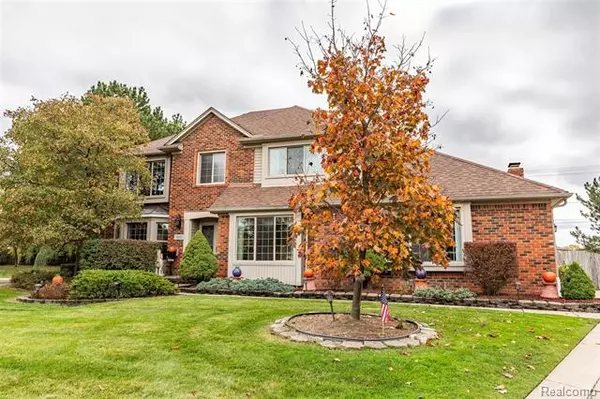$369,900
$369,900
For more information regarding the value of a property, please contact us for a free consultation.
4 Beds
2.5 Baths
2,586 SqFt
SOLD DATE : 02/22/2021
Key Details
Sold Price $369,900
Property Type Single Family Home
Sub Type Colonial
Listing Status Sold
Purchase Type For Sale
Square Footage 2,586 sqft
Price per Sqft $143
Subdivision Hatherly Place West
MLS Listing ID 2200087260
Sold Date 02/22/21
Style Colonial
Bedrooms 4
Full Baths 2
Half Baths 1
HOA Fees $6/ann
HOA Y/N yes
Originating Board Realcomp II Ltd
Year Built 1987
Annual Tax Amount $4,495
Lot Size 0.280 Acres
Acres 0.28
Lot Dimensions 141.00x88.00
Property Description
Welcome to your ideal family home! From a large kitchen counter space to a partially finished basement (and even a sun-room!), this 4-bed, three-bath, partial-brick home accommodates the needs of an active family. Close to major expressways and shopping venues. Including an exquisite brick garden patio to provide ideal entertainment and relaxation. The basement includes a bar/billiards room and space for open seating. Well-designed landscaping and the quiet location. Large family room sliding doors that lets in plenty of sunlight. A large, fenced-in back yard. Spacious bedrooms. The sun porch features retractable shades that carry to the ceiling. New wood floors and marble tiles line the home as well as a grand entry way sure to welcome guests. The kitchen features new appliances and plenty of storage. Recessed lighting throughout the home. Claim this fantastic residence for your family today!
Location
State MI
County Macomb
Area Sterling Heights
Direction North of 15 Mile Rd and East of Ryan Rd
Rooms
Other Rooms Bath - Full
Basement Finished
Kitchen Dishwasher, Disposal, Dryer, Microwave, Built-In Gas Range, Built-In Refrigerator, Washer
Interior
Hot Water Natural Gas
Heating Forced Air
Cooling Ceiling Fan(s), Central Air
Fireplaces Type Gas
Fireplace yes
Appliance Dishwasher, Disposal, Dryer, Microwave, Built-In Gas Range, Built-In Refrigerator, Washer
Heat Source Natural Gas
Exterior
Exterior Feature Fenced
Garage Attached
Garage Description 2.5 Car
Waterfront no
Roof Type Asphalt
Porch Porch
Road Frontage Paved
Garage yes
Building
Foundation Basement
Sewer Sewer-Sanitary
Water Municipal Water
Architectural Style Colonial
Warranty No
Level or Stories 2 Story
Structure Type Brick
Schools
School District Utica
Others
Tax ID 1029383006
Ownership Private Owned,Short Sale - No
Acceptable Financing Cash, Conventional, FHA, VA
Rebuilt Year 2015
Listing Terms Cash, Conventional, FHA, VA
Financing Cash,Conventional,FHA,VA
Read Less Info
Want to know what your home might be worth? Contact us for a FREE valuation!

Our team is ready to help you sell your home for the highest possible price ASAP

©2024 Realcomp II Ltd. Shareholders
Bought with Vision One Realty

"My job is to find and attract mastery-based agents to the office, protect the culture, and make sure everyone is happy! "








