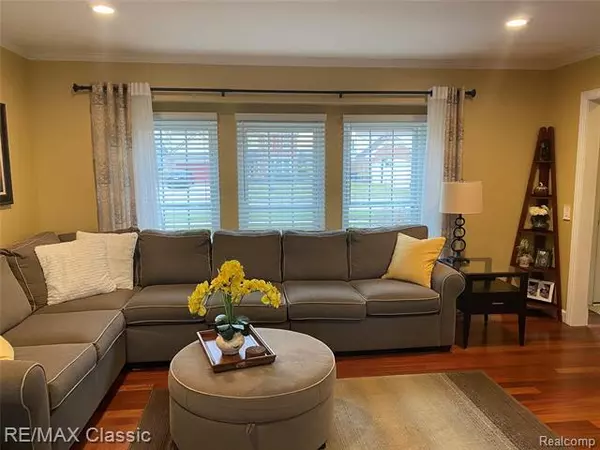$386,000
$385,000
0.3%For more information regarding the value of a property, please contact us for a free consultation.
4 Beds
2.5 Baths
2,377 SqFt
SOLD DATE : 01/08/2021
Key Details
Sold Price $386,000
Property Type Single Family Home
Sub Type Colonial
Listing Status Sold
Purchase Type For Sale
Square Footage 2,377 sqft
Price per Sqft $162
Subdivision Sunflower Village Sub No 6
MLS Listing ID 2200096652
Sold Date 01/08/21
Style Colonial
Bedrooms 4
Full Baths 2
Half Baths 1
Construction Status Platted Sub.
HOA Fees $22/ann
HOA Y/N yes
Originating Board Realcomp II Ltd
Year Built 1989
Annual Tax Amount $5,130
Lot Size 9,583 Sqft
Acres 0.22
Lot Dimensions 80.20X120.00
Property Description
Looking for the most Beautiful Christmas Gift of all? How about this Stunning Colonial located in Sunflower Village Sub!!! If you're looking-STOP-and look no further! The pictures do not reflect its true beauty. Updates exceed over $100,000 from (some new and newer) Furnace, A/C, HWT, Roof, Windows (Wallside-Transferrable) Kitchen Cabinets, Quartz counters, Backsplash, Stainless Kitchen Appliances, Chandelier, Recessed Lighting, Ceiling Fans, Brazilian Cherry Wood, Carpet, Finished Basement, Exterior Paint, Patio, MaryGrove Awning, Fence, Shed, Sprinkler System and Landscaping. NOTE Basement is 3/4 in size. Left the best for last - 3 Beautifully updated Bathrooms with granite and Master Bathroom Custom Closet, Washer & Dryer included. Alarm system by Xfinity is seller owned. Fireplace has never been used since they owned the house but cleaned. This is a must see!! Please No Contingent offer will be accepted on the sale of a home. Excludes Basketball Hoop.
Location
State MI
County Wayne
Area Canton Twp
Direction Off Warren Rd go south on Weathersfield way to house down on the right
Rooms
Other Rooms Bedroom - Mstr
Basement Finished
Kitchen ENERGY STAR qualified dishwasher, Disposal, Dryer, Exhaust Fan, Microwave, Free-Standing Electric Range, ENERGY STAR qualified refrigerator, Free-Standing Refrigerator, Stainless Steel Appliance(s), Washer, Wine Refrigerator
Interior
Interior Features Cable Available, Carbon Monoxide Alarm(s), ENERGY STAR Qualified Window(s), High Spd Internet Avail, Humidifier, Programmable Thermostat, Security Alarm (owned)
Hot Water Natural Gas
Heating Forced Air
Cooling Ceiling Fan(s), Central Air
Fireplaces Type Natural
Fireplace yes
Appliance ENERGY STAR qualified dishwasher, Disposal, Dryer, Exhaust Fan, Microwave, Free-Standing Electric Range, ENERGY STAR qualified refrigerator, Free-Standing Refrigerator, Stainless Steel Appliance(s), Washer, Wine Refrigerator
Heat Source Natural Gas
Laundry 1
Exterior
Exterior Feature Awning/Overhang(s), Club House, Fenced, Gutter Guard System, Outside Lighting, Pool - Common, Satellite Dish
Parking Features Attached, Direct Access, Door Opener, Electricity, Side Entrance
Garage Description 2 Car
Roof Type Asphalt
Porch Patio, Porch - Covered
Road Frontage Paved
Garage yes
Private Pool 1
Building
Lot Description Sprinkler(s)
Foundation Basement
Sewer Sewer-Sanitary
Water Municipal Water
Architectural Style Colonial
Warranty No
Level or Stories 2 Story
Structure Type Aluminum,Brick,Stucco/EIFS,Wood
Construction Status Platted Sub.
Schools
School District Plymouth Canton
Others
Pets Allowed Yes
Tax ID 71034010932000
Ownership Private Owned,Short Sale - No
Acceptable Financing Cash, Conventional, VA
Rebuilt Year 2019
Listing Terms Cash, Conventional, VA
Financing Cash,Conventional,VA
Read Less Info
Want to know what your home might be worth? Contact us for a FREE valuation!

Our team is ready to help you sell your home for the highest possible price ASAP

©2024 Realcomp II Ltd. Shareholders
Bought with Remerica Integrity II

"My job is to find and attract mastery-based agents to the office, protect the culture, and make sure everyone is happy! "








