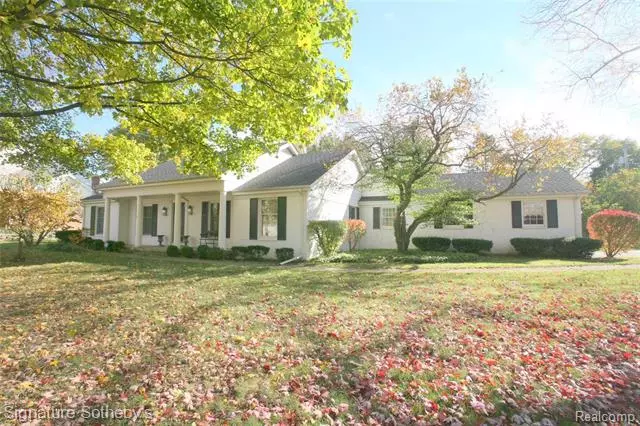$292,000
$285,000
2.5%For more information regarding the value of a property, please contact us for a free consultation.
3 Beds
2.5 Baths
2,736 SqFt
SOLD DATE : 03/25/2021
Key Details
Sold Price $292,000
Property Type Single Family Home
Sub Type Ranch
Listing Status Sold
Purchase Type For Sale
Square Footage 2,736 sqft
Price per Sqft $106
Subdivision The Village Green
MLS Listing ID 2210009274
Sold Date 03/25/21
Style Ranch
Bedrooms 3
Full Baths 2
Half Baths 1
Construction Status Platted Sub.
Originating Board Realcomp II Ltd
Year Built 1968
Annual Tax Amount $3,825
Lot Size 0.500 Acres
Acres 0.5
Lot Dimensions 135.00X161.00
Property Description
A builder's 2736' ranch home filled with elegance, design and comfort on .5 acre lot. Grand great room with beehive fireplace and beams. Huge family room with many windows, beams, and fireplace (gas is cut off from FP). Spacious kitchen with SS appliances, an abundance of cupboards, desk, and storage. Large Master bedroom w/private bath and walk-in closet. Two more bedrooms and second full bath. Den or office. First floor laundry and half bath. FRESHLY PAINTED! Many windows for sunlight to stream in. Real hardwood floors in all rooms under carpet except entry, kitchen, baths, and UR. Lots of storage spots. 2+ attached garage. Freshly painted and clean empty clean basement. New furnace, water softener and sump pump. Shed. Columned front porch and entry. Patio off FR. Perennials, flowering trees and bushes. Close to golf course, town, Dixie and I/75. Prime location and house! Active security system (videos and sound) on property. NEED 24 HOUR NOTICE PLEASE. INCLUDES 1 YR HPW
Location
State MI
County Genesee
Direction N Dixie E Burning Bush L onto Territorial L onto Provincial
Rooms
Other Rooms Family Room
Basement Unfinished
Kitchen Dishwasher, Disposal, Dryer, Microwave, Free-Standing Electric Range, Free-Standing Refrigerator, Stainless Steel Appliance(s), Washer
Interior
Interior Features Air Cleaner, Security Alarm (owned), Water Softener (owned)
Hot Water Natural Gas
Heating Forced Air
Cooling Central Air
Fireplaces Type Gas, Other
Fireplace 1
Heat Source Natural Gas
Laundry 1
Exterior
Exterior Feature Fenced
Garage Attached, Side Entrance
Garage Description 2 Car
Pool No
Roof Type Asphalt
Porch Patio, Porch - Covered, Terrace
Road Frontage Paved
Garage 1
Building
Foundation Basement
Sewer Sewer-Sanitary
Water Well-Existing
Architectural Style Ranch
Warranty No
Level or Stories 1 Story
Structure Type Aluminum,Brick
Construction Status Platted Sub.
Schools
School District Grand Blanc
Others
Pets Allowed Yes
Tax ID 1223576037
Ownership Private Owned,Short Sale - No
Assessment Amount $119
Acceptable Financing Cash, Conventional
Listing Terms Cash, Conventional
Financing Cash,Conventional
Read Less Info
Want to know what your home might be worth? Contact us for a FREE valuation!

Our team is ready to help you sell your home for the highest possible price ASAP

©2024 Realcomp II Ltd. Shareholders
Bought with The Brokerage Real Estate Enthusiasts

"My job is to find and attract mastery-based agents to the office, protect the culture, and make sure everyone is happy! "








