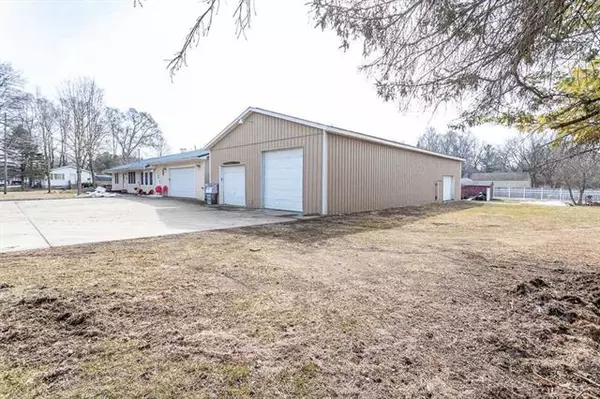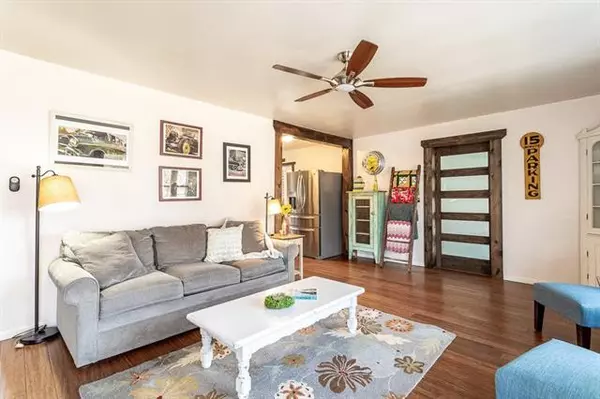$185,000
$179,900
2.8%For more information regarding the value of a property, please contact us for a free consultation.
3 Beds
1 Bath
1,500 SqFt
SOLD DATE : 03/31/2021
Key Details
Sold Price $185,000
Property Type Single Family Home
Listing Status Sold
Purchase Type For Sale
Square Footage 1,500 sqft
Price per Sqft $123
Subdivision Woodworth And Dwight'S
MLS Listing ID 55021046502
Sold Date 03/31/21
Bedrooms 3
Full Baths 1
HOA Y/N no
Originating Board Jackson Area Association of REALTORS
Year Built 1962
Annual Tax Amount $3,278
Lot Size 0.520 Acres
Acres 0.52
Lot Dimensions 160x140
Property Description
This sprawling ranch has room for everyone & everything! The first of 2 living spaces, has such cool character, access to deck, wood burner & peek-a-boo to kitchen. The 2nd living space basks in natural light w/a picture window & is timeless with beautiful hand scraped bamboo floors. Your kitchen has been updated & is an extension of both living spaces. There are 3 bedrooms & an adorable bathroom to round out the main level. The lower level offers great storage, laundry, rec & utility space. Now for the garages, attached to the home is an oversized 2+ car garage. And then there is THE pole barn 32'x56', a hobbyist dream workshop, complete with lift & hoist, pellet stove & attic storage. The large deck w/fenced in back yard create awesome summer living spaces. The cul-de-sac insures privacy & peace! With central air recently installed & a metal roof, your new home is going to be low maintenance so you can just enjoy life in Leslie! Welcome home to 421 Maple!
Location
State MI
County Ingham
Area Leslie Twp
Direction Off Searle lst
Rooms
Other Rooms Bath - Full
Kitchen Dryer, Oven, Refrigerator, Trash Compactor, Washer
Interior
Heating Forced Air
Fireplace no
Appliance Dryer, Oven, Refrigerator, Trash Compactor, Washer
Heat Source Natural Gas, Other
Exterior
Exterior Feature Fenced
Parking Features Attached
Garage Description 2 Car
Porch Deck
Road Frontage Paved
Garage yes
Building
Foundation Basement
Sewer Sewer-Sanitary
Water Municipal Water
Structure Type Wood
Schools
School District Leslie
Others
Tax ID 33171421476001
SqFt Source Assessors
Acceptable Financing Cash, Conventional, FHA, Rural Development, VA
Listing Terms Cash, Conventional, FHA, Rural Development, VA
Financing Cash,Conventional,FHA,Rural Development,VA
Read Less Info
Want to know what your home might be worth? Contact us for a FREE valuation!

Our team is ready to help you sell your home for the highest possible price ASAP

©2024 Realcomp II Ltd. Shareholders
Bought with The Brokerage House

"My job is to find and attract mastery-based agents to the office, protect the culture, and make sure everyone is happy! "








