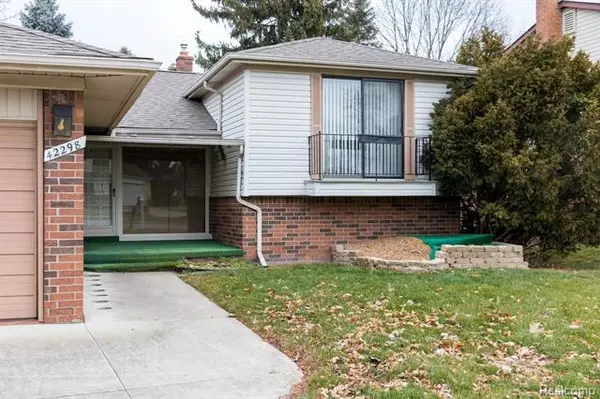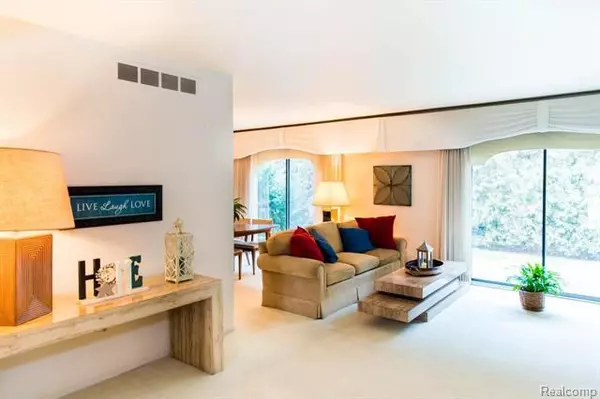$265,000
$255,000
3.9%For more information regarding the value of a property, please contact us for a free consultation.
3 Beds
2.5 Baths
2,176 SqFt
SOLD DATE : 03/12/2021
Key Details
Sold Price $265,000
Property Type Single Family Home
Sub Type Split Level
Listing Status Sold
Purchase Type For Sale
Square Footage 2,176 sqft
Price per Sqft $121
Subdivision Pickwick Village Sub
MLS Listing ID 2210002543
Sold Date 03/12/21
Style Split Level
Bedrooms 3
Full Baths 2
Half Baths 1
HOA Fees $9/ann
HOA Y/N yes
Originating Board Realcomp II Ltd
Year Built 1976
Annual Tax Amount $3,615
Lot Size 8,712 Sqft
Acres 0.2
Lot Dimensions 75.00X116.00
Property Description
HIGHEST & BEST OFFERS DUE BY 12 NOON FRIDAY, JANUARY 22.WELCOME HOME to this immaculate three bedroom, two and a half bath quad level on a cul-de-sac in the highly desirable Pickwick Village with Plymouth Canton Schools. The spacious foyer entry leads to an open kitchen w/ nook and sliding glass door to the patio making entertaining easy. Formal dining area opens to the comfortable living room, with sliding glass doors to the backyard. This home offers many windows that allow an abundance of natural light. Two large bedrooms, each with balconies, upstairs. Generously sized family room for relaxing on the lower level with a gas fireplace. Third bedroom on the lower level with a full bathroom and walk out. First-floor laundry. Large partially finished basement with plenty of storage space. HVAC 2017 - Roof (approx 2010-2011) Two car attached garage. Family-friendly neighborhood close to parks, restaurants, shopping, and expressways. MOVE IN READY- it just needs your personal touches.
Location
State MI
County Wayne
Area Canton Twp
Direction Take Lilley to Barchester, Barchester to Brookshire, left on Wickfield Court
Rooms
Other Rooms Kitchen
Basement Partially Finished
Kitchen Electric Cooktop, Dishwasher, Disposal, Dryer, Microwave, Built-In Electric Oven, Range Hood, Free-Standing Refrigerator, Washer
Interior
Interior Features Cable Available
Hot Water Natural Gas
Heating Forced Air
Cooling Ceiling Fan(s), Central Air
Fireplaces Type Gas
Fireplace yes
Appliance Electric Cooktop, Dishwasher, Disposal, Dryer, Microwave, Built-In Electric Oven, Range Hood, Free-Standing Refrigerator, Washer
Heat Source Natural Gas
Laundry 1
Exterior
Exterior Feature Awning/Overhang(s)
Parking Features Attached, Door Opener, Side Entrance
Garage Description 2 Car
Roof Type Asphalt
Porch Porch - Covered
Road Frontage Paved, Pub. Sidewalk
Garage yes
Building
Lot Description Sprinkler(s)
Foundation Basement
Sewer Sewer-Sanitary
Water Municipal Water
Architectural Style Split Level
Warranty No
Level or Stories Quad-Level
Structure Type Brick,Vinyl
Schools
School District Plymouth Canton
Others
Tax ID 71041010208000
Ownership Private Owned,Short Sale - No
Acceptable Financing Cash, Conventional, FHA, VA
Listing Terms Cash, Conventional, FHA, VA
Financing Cash,Conventional,FHA,VA
Read Less Info
Want to know what your home might be worth? Contact us for a FREE valuation!

Our team is ready to help you sell your home for the highest possible price ASAP

©2024 Realcomp II Ltd. Shareholders
Bought with Grapevine Realty

"My job is to find and attract mastery-based agents to the office, protect the culture, and make sure everyone is happy! "








