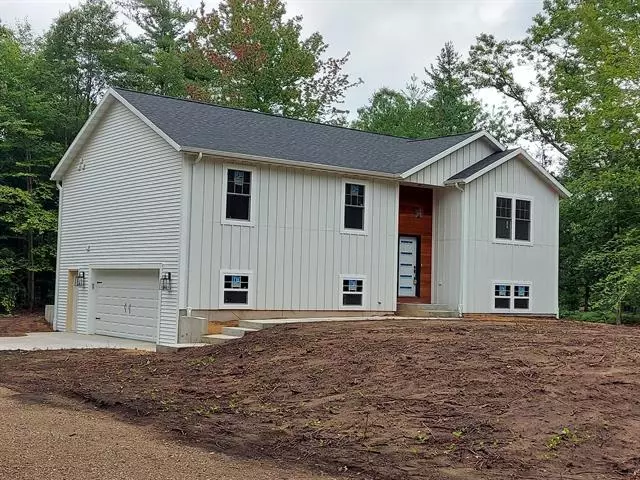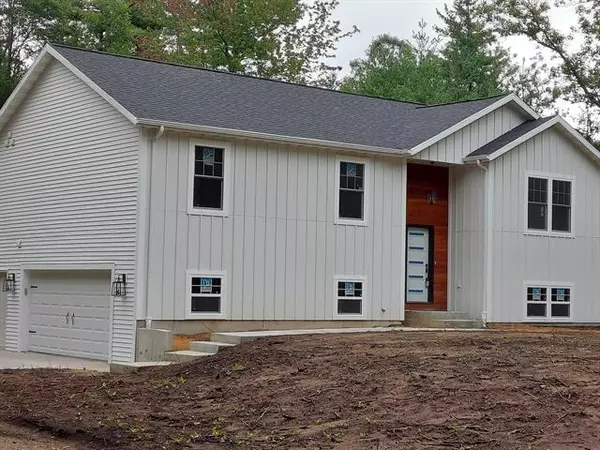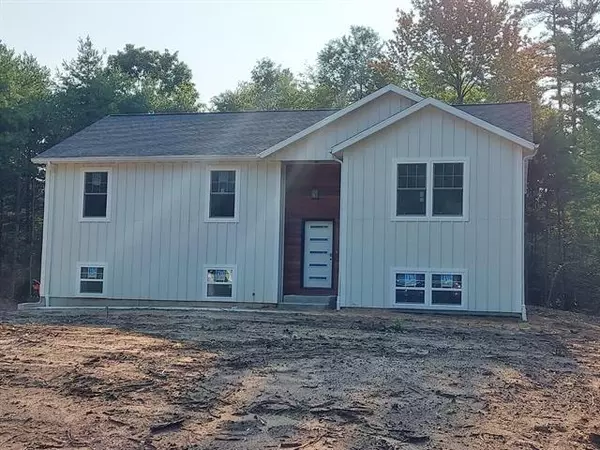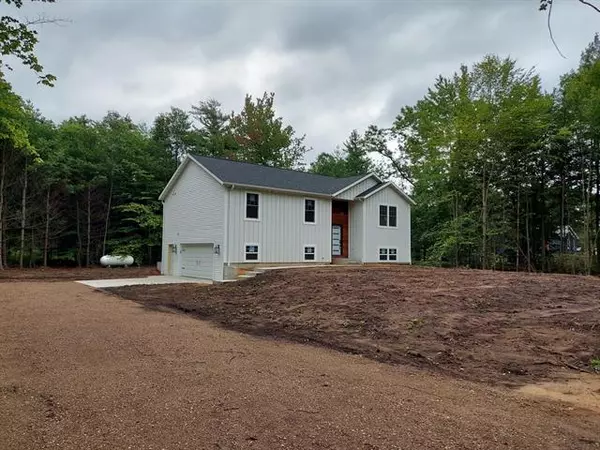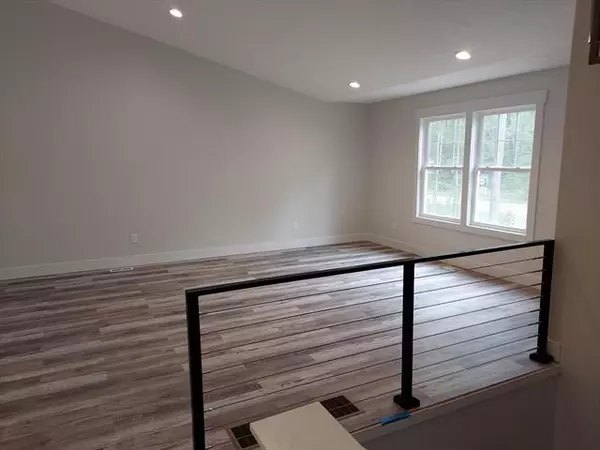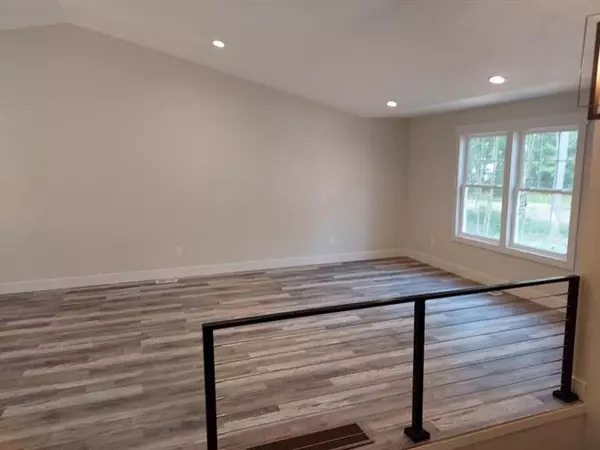$320,000
$300,000
6.7%For more information regarding the value of a property, please contact us for a free consultation.
3 Beds
2 Baths
1,417 SqFt
SOLD DATE : 08/31/2021
Key Details
Sold Price $320,000
Property Type Single Family Home
Listing Status Sold
Purchase Type For Sale
Square Footage 1,417 sqft
Price per Sqft $225
MLS Listing ID 71021097696
Sold Date 08/31/21
Bedrooms 3
Full Baths 2
Construction Status New Construction
HOA Y/N no
Originating Board West Michigan Lakeshore Association of REALTORS
Year Built 2021
Annual Tax Amount $2,878
Lot Size 2.000 Acres
Acres 2.0
Lot Dimensions 195.61x445.5x195.61x45
Property Description
Contemporary Bi-Level NEW CONSTRUCTION home. 3 bedroom, 2 bathroom. Open Concept home. Large living room with cathedral ceilings, open dining area, slider to rear deck. Beautiful open kitchen, large island with white granite counter and bar, tile backsplash, reclaimed open shelving, sleek and clean white cabinets with dove tail joinery and soft close. Samsun stainless steel refrigerator, flat top stove/oven, microwave & dishwasher, stainless steel farm sink. Bathroom has gorgeous granite vanity, large tub/shower. Master suite has double closets, granite vanity and large step-in shower. The lower level has a family room, 4th bedroom and 3rd bathroom all roughed-in for you to finish and make some equity. 2-stall garage ALL on 2 acres!
Location
State MI
County Ottawa
Area Crockery Twp
Direction M-104 to 144th, N to State Rd, E to 136th S to home.
Rooms
Other Rooms Bath - Full
Basement Daylight, Walkout Access
Kitchen Dishwasher, Disposal, Microwave, Oven, Range/Stove, Refrigerator
Interior
Interior Features Other
Hot Water LP Gas/Propane
Heating Forced Air
Cooling Central Air
Fireplace no
Appliance Dishwasher, Disposal, Microwave, Oven, Range/Stove, Refrigerator
Heat Source LP Gas/Propane
Exterior
Parking Features Door Opener, Attached
Garage Description 2 Car
Roof Type Composition
Porch Deck
Garage yes
Building
Lot Description Wooded
Sewer Septic-Existing
Water Well-Existing
Level or Stories Bi-Level
Structure Type Vinyl
Construction Status New Construction
Schools
School District Fruitport
Others
Tax ID 700417100046
Acceptable Financing Cash, Conventional, VA
Listing Terms Cash, Conventional, VA
Financing Cash,Conventional,VA
Read Less Info
Want to know what your home might be worth? Contact us for a FREE valuation!

Our team is ready to help you sell your home for the highest possible price ASAP

©2024 Realcomp II Ltd. Shareholders
Bought with RE/MAX West

"My job is to find and attract mastery-based agents to the office, protect the culture, and make sure everyone is happy! "



