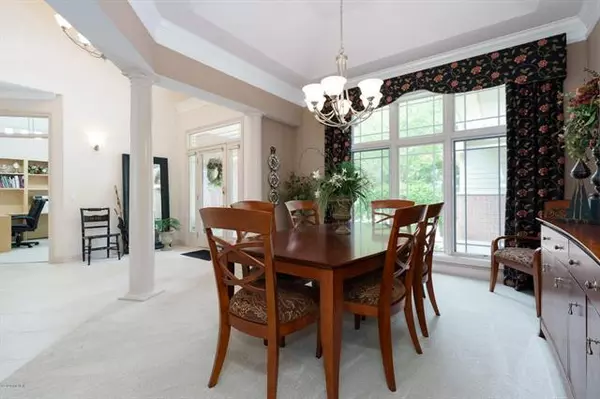$724,000
$724,000
For more information regarding the value of a property, please contact us for a free consultation.
5 Beds
4.5 Baths
4,080 SqFt
SOLD DATE : 06/25/2021
Key Details
Sold Price $724,000
Property Type Single Family Home
Sub Type Traditional
Listing Status Sold
Purchase Type For Sale
Square Footage 4,080 sqft
Price per Sqft $177
MLS Listing ID 66021014984
Sold Date 06/25/21
Style Traditional
Bedrooms 5
Full Baths 4
Half Baths 1
HOA Fees $125/mo
HOA Y/N 1
Originating Board Greater Kalamazoo Association of REALTORS
Year Built 1998
Annual Tax Amount $9,836
Lot Size 1.000 Acres
Acres 1.0
Lot Dimensions 110x78x181x165x280
Property Description
Beautifully remodeled 2 story walk out in popular Hidden Lake. Private picturesque lot view of pond. 2 story entry to formal dining room with architectural columns.Spacious office w/room for 2 desks. Open living room w/gas fireplace ,big picture window over looking deck &private yard. Gourmet Chefs delight kitchen w/custom maple cabinets, double ovens sub zero refrigerator, gas cook top, Miele built-in coffee machine, Granite counters, center island. Open to eating area & large family room w/2nd fireplace, built in book shelves & door to deck. Main floor master suite w/ sitting area & 3 way gas fireplace. Black walnut cabinets in bath, plus whirlpooltub, separate shower, plus double sinks. Walk in closet like a room by itself! Main floor laundry, mud room. Upstairs loft, 2nd study
Location
State MI
County Kalamazoo
Direction Gull Rd E to 27th N to Hidden Lake W (left to Whitney Woods
Rooms
Other Rooms Bath - Full
Basement Daylight, Walkout Access
Kitchen Cooktop, Dishwasher, Disposal, Dryer, Oven, Refrigerator, Washer
Interior
Interior Features Water Softener (owned), Wet Bar, Other, Jetted Tub, Cable Available, Security Alarm
Hot Water Natural Gas
Heating Forced Air
Cooling Ceiling Fan(s), Central Air
Fireplaces Type Gas
Fireplace 1
Heat Source Natural Gas
Exterior
Exterior Feature Tennis Court, Playground
Garage Door Opener, Attached
Garage Description 4 Car
Pool No
Waterfront Description Pond,Lake/River Priv
Roof Type Composition
Porch Deck, Patio
Road Frontage Paved
Garage 1
Building
Lot Description Corner Lot, Wooded, Sprinkler(s)
Foundation Basement
Sewer Septic-Existing
Water Municipal Water
Architectural Style Traditional
Level or Stories 2 Story
Structure Type Brick,Wood
Schools
School District Gull Lake
Others
Tax ID 0329327010
Acceptable Financing Cash, Conventional
Listing Terms Cash, Conventional
Financing Cash,Conventional
Read Less Info
Want to know what your home might be worth? Contact us for a FREE valuation!

Our team is ready to help you sell your home for the highest possible price ASAP

©2024 Realcomp II Ltd. Shareholders
Bought with Chuck Jaqua, REALTOR, Inc.

"My job is to find and attract mastery-based agents to the office, protect the culture, and make sure everyone is happy! "








