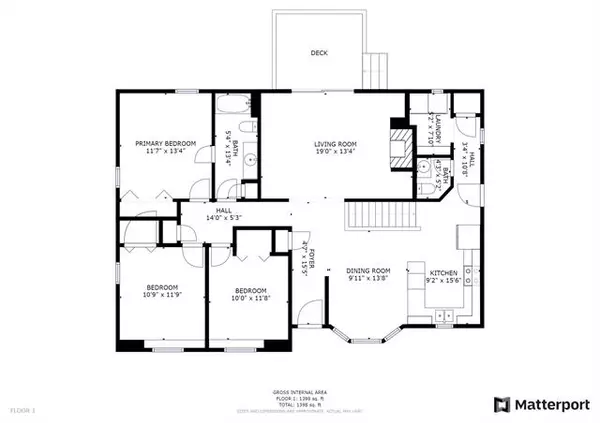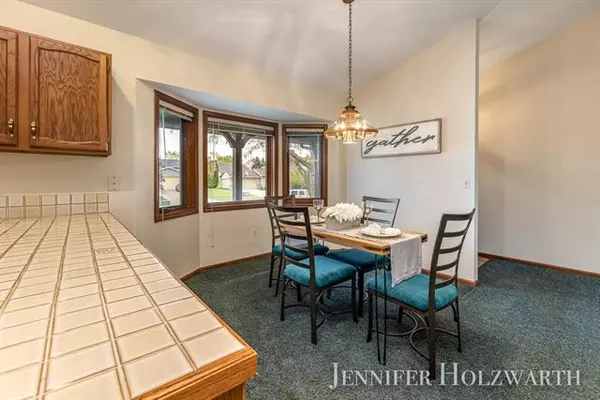$266,500
$234,900
13.5%For more information regarding the value of a property, please contact us for a free consultation.
3 Beds
1.5 Baths
1,424 SqFt
SOLD DATE : 06/14/2021
Key Details
Sold Price $266,500
Property Type Single Family Home
Sub Type Ranch
Listing Status Sold
Purchase Type For Sale
Square Footage 1,424 sqft
Price per Sqft $187
MLS Listing ID 65021016117
Sold Date 06/14/21
Style Ranch
Bedrooms 3
Full Baths 1
Half Baths 1
Originating Board Greater Regional Alliance of REALTORS
Year Built 1986
Annual Tax Amount $2,617
Lot Size 10,454 Sqft
Acres 0.24
Lot Dimensions 92 x 113
Property Description
Welcome home. This 3 bedroom, 1 and a half bath ranch, located in the desirable Brook Farm Estates subdivision is eagerly awaiting for its new owners. The home is conveniently located close to Kentwood High School, shopping, and access to the highway. This home features vaulted ceilings, recess lighting, and several newer vinyl replacement windows. All 3 main floor bedrooms are located on the east end of the home. The master suite lies on the southeasterly corner and includes a large closet and attached bathroom. The sizable bathroom features a newer, low-profile, tiled shower (2017) and a spacious countertop. The large kitchen features oak cabinetry, tile countertops and a side-by-side refrigerator with a bottom freezer.The dining room is open to the kitchen, and also features vaulted ceilings with plenty of room for entertaining. Off the kitchen you will find the half bath, a back entryway closet and a first floor laundry room, all conveniently located by the access to the garage.
Location
State MI
County Kent
Direction 60th/Kalamazoo east to Brook Farm west to Promise
Rooms
Other Rooms Bath - Full
Basement Daylight
Kitchen Disposal, Dryer, Microwave, Oven, Range/Stove, Refrigerator, Washer
Interior
Interior Features Cable Available
Heating Forced Air
Cooling Central Air
Fireplaces Type Natural
Fireplace 1
Heat Source Natural Gas
Exterior
Garage Attached
Garage Description 2 Car
Pool No
Roof Type Composition
Accessibility Accessible Full Bath, Other AccessibilityFeatures
Road Frontage Paved, Pub. Sidewalk
Garage 1
Building
Lot Description Sprinkler(s)
Sewer Sewer-Sanitary
Water Municipal Water
Architectural Style Ranch
Level or Stories 1 Story
Structure Type Brick,Wood
Schools
School District Kentwood
Others
Tax ID 411833428011
Acceptable Financing Cash, Conventional, FHA, VA, Other
Listing Terms Cash, Conventional, FHA, VA, Other
Financing Cash,Conventional,FHA,VA,Other
Read Less Info
Want to know what your home might be worth? Contact us for a FREE valuation!

Our team is ready to help you sell your home for the highest possible price ASAP

©2024 Realcomp II Ltd. Shareholders
Bought with Keller Williams Realty Rivertown

"My job is to find and attract mastery-based agents to the office, protect the culture, and make sure everyone is happy! "








