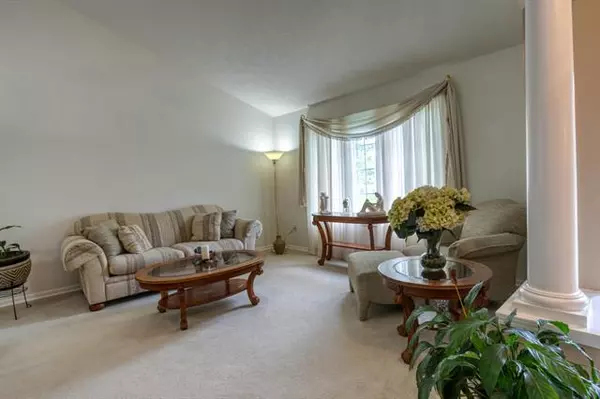$362,200
$350,000
3.5%For more information regarding the value of a property, please contact us for a free consultation.
4 Beds
2.5 Baths
1,332 SqFt
SOLD DATE : 06/29/2021
Key Details
Sold Price $362,200
Property Type Single Family Home
Listing Status Sold
Purchase Type For Sale
Square Footage 1,332 sqft
Price per Sqft $271
MLS Listing ID 65021018783
Sold Date 06/29/21
Bedrooms 4
Full Baths 2
Half Baths 1
Originating Board Greater Regional Alliance of REALTORS
Year Built 1998
Annual Tax Amount $4,057
Lot Size 0.310 Acres
Acres 0.31
Lot Dimensions 90 x 150
Property Description
Welcome to the Lake Bella Vista area, and Rockford schools, This contemporary 4 bedroom 2.5 bath home features, recently upgraded kitchen with Stainless steel Appliances, Corian counters, tile back splash and lots of cabinets, and breakfast eating area, and access to a 12' x 12' deck. The Large living room and dining area makes entertaining easy. Upstairs is the Master suite with private bath and walk-in closet. the other two good size bedrooms share the second bath. The ground level features, open Family room with gas log fireplace, Three season room with access to patio and backyard. Also on this floor is the 4th bedroom, currently used as an office, a half bath, and laundry area. The attached large 2.5 car garage. The Basement has been finished adding more space for entertaining.Seller had a new roof installed in 2014 and water heater in 2021.Home Owners can enjoy Four (plus) lake access areas, a the boat launch and tennis courts as part of the Lake Bella Vista association.Due
Location
State MI
County Kent
Direction Blakely to 9 mile Rd east to Las Palmas Dr. south to Grand Via Dr east to Las Altos Dr 2nd home off corner on southside of St.
Rooms
Other Rooms Bath - Lav
Kitchen Dishwasher, Disposal, Dryer, Microwave, Oven, Range/Stove, Refrigerator, Washer
Interior
Interior Features Other, Humidifier, Cable Available
Hot Water Natural Gas
Heating Forced Air
Cooling Ceiling Fan(s), Central Air
Fireplace 1
Heat Source Natural Gas
Exterior
Garage Attached
Garage Description 2 Car
Pool No
Waterfront Description Beach Access,Lake Front,Lake/River Priv
Roof Type Composition
Porch Deck
Road Frontage Paved
Garage 1
Building
Lot Description Wooded
Foundation Basement
Sewer Sewer-Sanitary
Water Municipal Water
Level or Stories Tri-Level
Structure Type Vinyl
Schools
School District Rockford
Others
Tax ID 411109102005
Acceptable Financing Cash, Conventional, FHA, VA, Other
Listing Terms Cash, Conventional, FHA, VA, Other
Financing Cash,Conventional,FHA,VA,Other
Read Less Info
Want to know what your home might be worth? Contact us for a FREE valuation!

Our team is ready to help you sell your home for the highest possible price ASAP

©2024 Realcomp II Ltd. Shareholders
Bought with Berkshire Hathaway HomeServices Michigan Real Esta

"My job is to find and attract mastery-based agents to the office, protect the culture, and make sure everyone is happy! "








