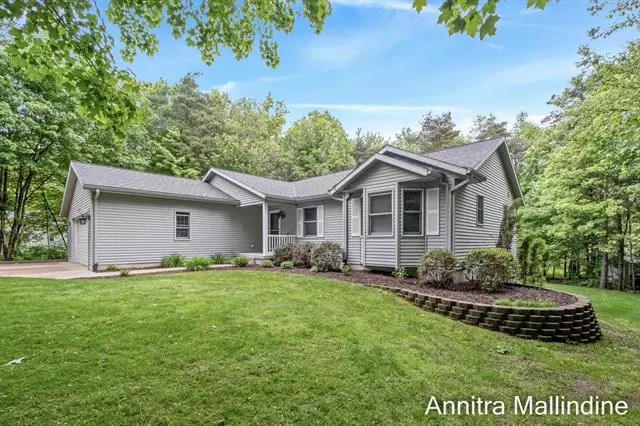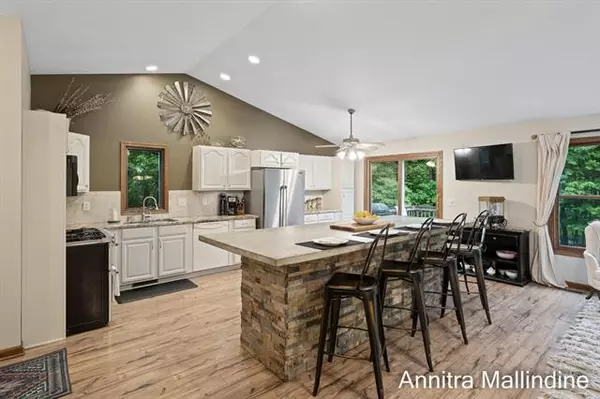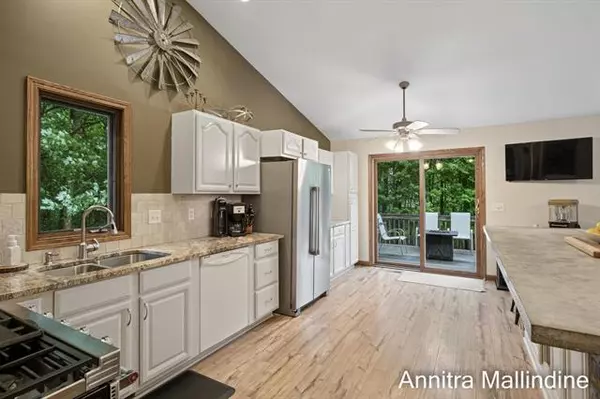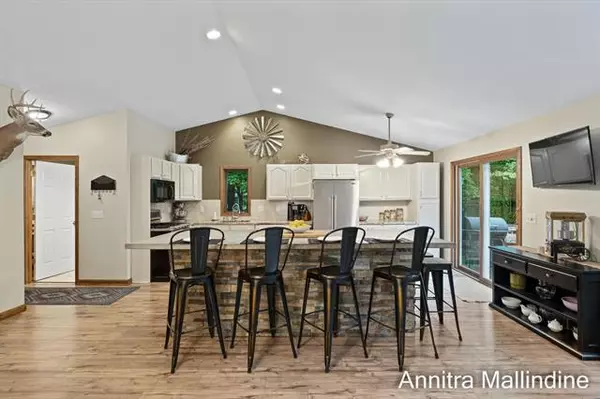$337,100
$325,000
3.7%For more information regarding the value of a property, please contact us for a free consultation.
4 Beds
2.5 Baths
1,396 SqFt
SOLD DATE : 07/02/2021
Key Details
Sold Price $337,100
Property Type Single Family Home
Sub Type Ranch
Listing Status Sold
Purchase Type For Sale
Square Footage 1,396 sqft
Price per Sqft $241
MLS Listing ID 65021019892
Sold Date 07/02/21
Style Ranch
Bedrooms 4
Full Baths 2
Half Baths 1
HOA Fees $25/ann
HOA Y/N 1
Originating Board Greater Regional Alliance of REALTORS
Year Built 2004
Annual Tax Amount $3,119
Lot Size 1.250 Acres
Acres 1.25
Lot Dimensions IRregular
Property Description
Beautiful 4 bedroom, 3 bath ranch on over an acre! This home features over 2400 sq feet of living space! The main floor offers a HUGE open kitchen with custom built 10 foot stone and concrete island that can seat up to 14 people, slider to deck off kitchen overlooking the amazing backyard...perfect for entertaining, living, main floor laundry, 3 bedrooms, large bathroom and completely remodeled half bath. The walkout lower level features an awsome rec room with wood stove, bedroom, large bathroom, gym/office or non conforming 5th bedroom, storage room. A few of the updates-extras new water heater, kitchen aid gas range w/ double oven, refrigerator, driveway extension, converted to natural gas, bathroom and kitchen remodel, wood stove, flooring, paint, 2 sheds (10x12 and 12x16)...MUST SEE!This beautiful 4 bedroom, 3 bathroom ranch located on a gorgeous large wooded lot. The main floor features an awesome updated open kitchen with huge island, slider to deck over looking the amazing back
Location
State MI
County Kent
Direction North on Lapley right on Blue Spruce left on Blue Spruce ct
Rooms
Other Rooms Bath - Full
Basement Walkout Access
Kitchen Dishwasher, Dryer, Microwave, Range/Stove, Washer
Interior
Interior Features Other, Cable Available
Hot Water Natural Gas
Heating Forced Air
Cooling Ceiling Fan(s), Central Air
Heat Source Natural Gas
Exterior
Exterior Feature Playground
Garage Door Opener, Attached
Garage Description 2 Car
Pool No
Roof Type Composition
Accessibility Accessible Bedroom, Accessible Full Bath, Other AccessibilityFeatures
Porch Deck
Road Frontage Private, Paved
Garage 1
Building
Lot Description Wooded
Sewer Other/None
Water Other/None
Architectural Style Ranch
Level or Stories 1 Story
Structure Type Vinyl
Schools
School District Cedar Springs
Others
Tax ID 410808152026
Acceptable Financing Cash, Conventional, FHA, Rural Development, VA, Other
Listing Terms Cash, Conventional, FHA, Rural Development, VA, Other
Financing Cash,Conventional,FHA,Rural Development,VA,Other
Read Less Info
Want to know what your home might be worth? Contact us for a FREE valuation!

Our team is ready to help you sell your home for the highest possible price ASAP

©2024 Realcomp II Ltd. Shareholders
Bought with 616 Realty LLC

"My job is to find and attract mastery-based agents to the office, protect the culture, and make sure everyone is happy! "








