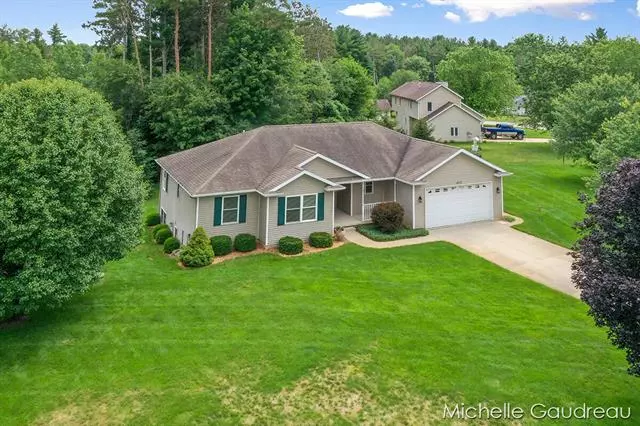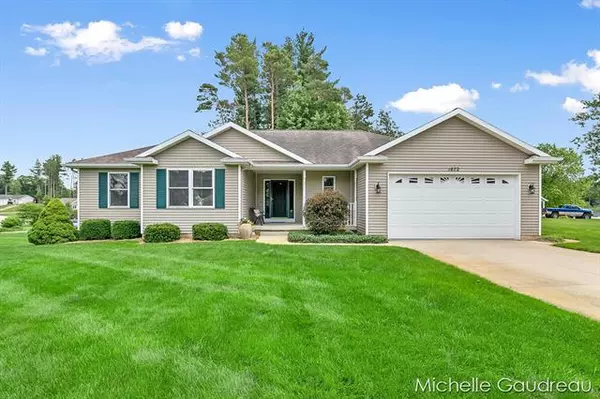$328,500
$319,900
2.7%For more information regarding the value of a property, please contact us for a free consultation.
4 Beds
3.5 Baths
1,574 SqFt
SOLD DATE : 07/27/2021
Key Details
Sold Price $328,500
Property Type Single Family Home
Sub Type Ranch
Listing Status Sold
Purchase Type For Sale
Square Footage 1,574 sqft
Price per Sqft $208
MLS Listing ID 65021025099
Sold Date 07/27/21
Style Ranch
Bedrooms 4
Full Baths 3
Half Baths 1
Originating Board Greater Regional Alliance of REALTORS
Year Built 2002
Annual Tax Amount $2,862
Lot Size 0.600 Acres
Acres 0.6
Lot Dimensions 190x170x100x190
Property Description
Meticulously maintained 4-bedroom ranch on spacious corner lot. Beautiful landscape & covered front porch welcome you into spacious foyer with gorgeous LVT floor (2019). Living room with tray ceiling, stylish open railing, and plenty of natural light. Dining area provides ample space for entertaining with door to partially covered XL deck. Updated kitchen offers birch cabinets, DuraCeramic floor, newer SS appliances, pantry & built-ins. Owner's Suite with private bath & WIC; 2 more good-sized bedrooms & 2nd full bath. MF laundry & 1/2 bath just off the fully finished 2-car garage. Daylight level feels like an up-north getaway with tongue & groove knotty pine and cozy gas stove in the spacious family/rec room. Bedroom #4, 3rd full bath, mechanicals (new water heater & furnace 2017) &plenty of storage. Private, wooded backyard, underground sprinkling & shed. TK schools, natural gas, high-speed internet & no HOA. Seller has directed Listing Agent/Broker to hold all offers until Tuesday,
Location
State MI
County Barry
Direction M-37 south of Middleville to PineCone Dr, L on PineHill to home.
Rooms
Other Rooms Bath - Full
Basement Daylight
Kitchen Dishwasher, Dryer, Microwave, Oven, Range/Stove, Refrigerator, Washer
Interior
Interior Features Water Softener (owned), Other, Cable Available
Heating Forced Air
Cooling Ceiling Fan(s), Central Air
Heat Source Natural Gas
Exterior
Garage Door Opener, Attached
Garage Description 2 Car
Pool No
Porch Deck, Porch
Road Frontage Paved
Garage 1
Building
Lot Description Corner Lot, Level, Wooded, Sprinkler(s)
Sewer Septic-Existing
Water Well-Existing
Architectural Style Ranch
Level or Stories 2 Story
Structure Type Vinyl
Schools
School District Thornapple-Kellogg
Others
Tax ID 1319708200
Acceptable Financing Cash, Conventional
Listing Terms Cash, Conventional
Financing Cash,Conventional
Read Less Info
Want to know what your home might be worth? Contact us for a FREE valuation!

Our team is ready to help you sell your home for the highest possible price ASAP

©2024 Realcomp II Ltd. Shareholders
Bought with Keller Williams Realty Rivertown

"My job is to find and attract mastery-based agents to the office, protect the culture, and make sure everyone is happy! "








