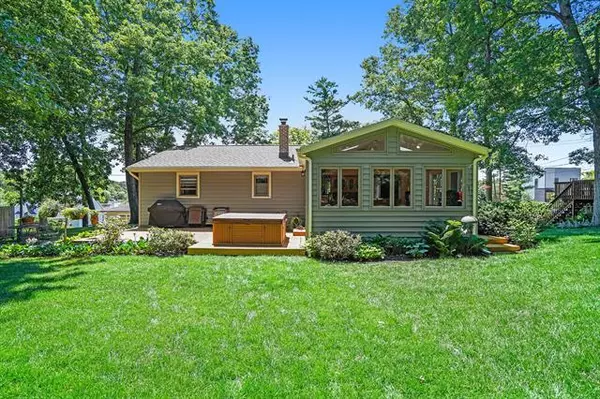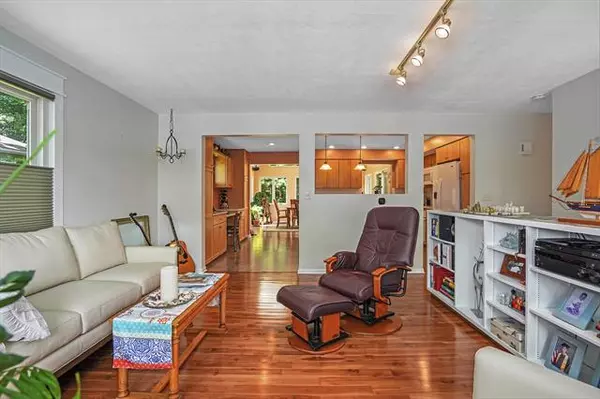$343,728
$300,000
14.6%For more information regarding the value of a property, please contact us for a free consultation.
3 Beds
1.5 Baths
1,377 SqFt
SOLD DATE : 08/20/2021
Key Details
Sold Price $343,728
Property Type Single Family Home
Listing Status Sold
Purchase Type For Sale
Square Footage 1,377 sqft
Price per Sqft $249
MLS Listing ID 65021026514
Sold Date 08/20/21
Bedrooms 3
Full Baths 1
Half Baths 1
HOA Fees $5/ann
HOA Y/N 1
Originating Board Greater Regional Alliance of REALTORS
Year Built 1964
Annual Tax Amount $2,226
Lot Size 0.300 Acres
Acres 0.3
Lot Dimensions 103.17x130.50
Property Description
Welcome to 8852 Je Ne Be Dr! Enjoy the breathtaking lake views, lake access for boating, kayaking and fishing. The private back yard borders the Big Brower Nature Preserve with 1.4 miles of hiking trails throughout the 63 wooded acres. This home features a new furnace in 2021, bright and sunny addition off of the updated kitchen with quartz counter tops. Newly remodeled bathrooms, built in book case with custom stone work tile in the living room and immaculate hardwood flooring throughout. New foam backed siding in 2016. Gorgeous home inside and out!Please submit your highest and best offer. Sellers and listing broker agree that all offers will be presented to the sellers on Monday, July 12 at 5:00 pm, the deadline for all offers.
Location
State MI
County Kent
Direction East on 10 mile Road, then North on Je Ne Be Dr
Rooms
Other Rooms Bath - Full
Basement Daylight
Kitchen Cooktop, Dishwasher, Disposal, Dryer, Freezer, Microwave, Oven, Refrigerator, Washer
Interior
Interior Features Water Softener (owned), Other, Cable Available
Hot Water Natural Gas
Heating Forced Air
Cooling Ceiling Fan(s), Central Air
Heat Source Natural Gas
Exterior
Exterior Feature Spa/Hot-tub, Club House, Playground
Garage Door Opener, Attached
Garage Description 2 Car
Pool No
Waterfront Description Lake Front,Lake/River Priv
Roof Type Composition
Porch Deck, Patio
Road Frontage Paved
Garage 1
Building
Lot Description Wooded
Foundation Crawl
Sewer Sewer-Sanitary
Water Well-Existing
Level or Stories Bi-Level
Structure Type Aluminum,Stone
Schools
School District Rockford
Others
Tax ID 410734401005
Acceptable Financing Cash, Conventional, FHA, VA
Listing Terms Cash, Conventional, FHA, VA
Financing Cash,Conventional,FHA,VA
Read Less Info
Want to know what your home might be worth? Contact us for a FREE valuation!

Our team is ready to help you sell your home for the highest possible price ASAP

©2024 Realcomp II Ltd. Shareholders
Bought with Keller Williams GR East

"My job is to find and attract mastery-based agents to the office, protect the culture, and make sure everyone is happy! "








