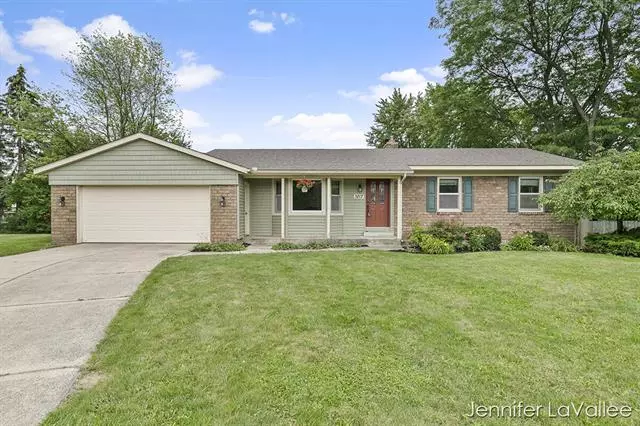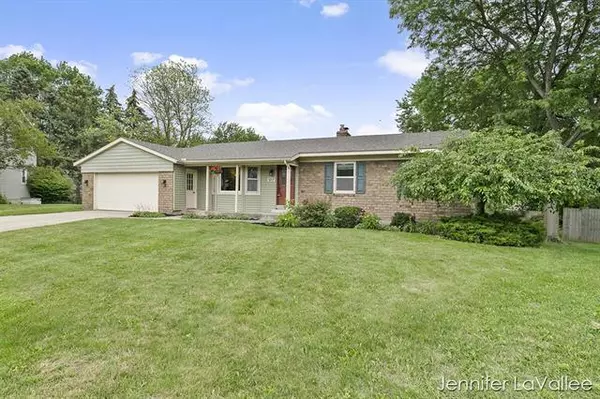$290,500
$269,900
7.6%For more information regarding the value of a property, please contact us for a free consultation.
3 Beds
2.5 Baths
1,242 SqFt
SOLD DATE : 08/17/2021
Key Details
Sold Price $290,500
Property Type Single Family Home
Sub Type Ranch
Listing Status Sold
Purchase Type For Sale
Square Footage 1,242 sqft
Price per Sqft $233
MLS Listing ID 65021027859
Sold Date 08/17/21
Style Ranch
Bedrooms 3
Full Baths 2
Half Baths 1
Originating Board Greater Regional Alliance of REALTORS
Year Built 1978
Annual Tax Amount $2,954
Lot Size 10,454 Sqft
Acres 0.24
Lot Dimensions 80 x130
Property Description
You will love this captivating 3 bedroom, 2.5 bath ranch-style home located on a cul-de-sac. The main level features include a spacious living room with a bay window that offers an abundance of natural light. Next, check out the idyllic kitchen with granite countertops, tile backsplash, and an endless amount of cabinets. Enjoy the large snack bar that is open to the dining area. The peaceful 3 season room is perfect for drinking your coffee in the mornings or enjoying your evenings with friends. Other main floor features include a mudroom with a double closet, main floor laundry, sky lights in kitchen, and heated floor in full bathroom. On the lower level, you will enjoy the theater room with four theater chairs, a screen, and other necessary equipment.Let's not forget the family room and large storage area this basement also has to offer. Outside you will find an extensive backyard and deck that is great for cookouts and enjoying your summer days. Updates include New roof and water h
Location
State MI
County Kent
Direction Kalamazoo to Gentain W to Jamestown Dr W to Jamestown Ct S to house.
Rooms
Other Rooms Bath - Full
Basement Daylight, Walkout Access
Kitchen Dishwasher, Dryer, Microwave, Range/Stove, Refrigerator, Washer
Interior
Interior Features Other, Cable Available
Hot Water Natural Gas
Heating Forced Air
Cooling Ceiling Fan(s)
Fireplace 1
Heat Source Natural Gas
Exterior
Garage Door Opener, Attached
Garage Description 2 Car
Pool No
Roof Type Composition
Porch Deck, Porch
Road Frontage Paved, Pub. Sidewalk
Garage 1
Building
Foundation Basement
Sewer Sewer-Sanitary
Water Municipal Water
Architectural Style Ranch
Level or Stories 1 Story
Structure Type Brick,Vinyl
Schools
School District Kentwood
Others
Tax ID 411833402022
Acceptable Financing Cash, Conventional, FHA, VA, Other
Listing Terms Cash, Conventional, FHA, VA, Other
Financing Cash,Conventional,FHA,VA,Other
Read Less Info
Want to know what your home might be worth? Contact us for a FREE valuation!

Our team is ready to help you sell your home for the highest possible price ASAP

©2024 Realcomp II Ltd. Shareholders
Bought with Keller Williams GR East

"My job is to find and attract mastery-based agents to the office, protect the culture, and make sure everyone is happy! "








