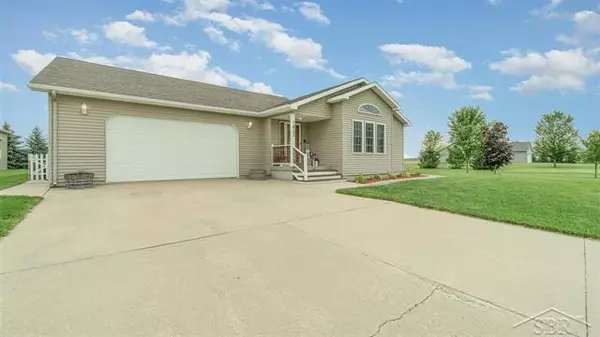$370,500
$359,900
2.9%For more information regarding the value of a property, please contact us for a free consultation.
4 Beds
3 Baths
1,888 SqFt
SOLD DATE : 08/13/2021
Key Details
Sold Price $370,500
Property Type Single Family Home
Sub Type Ranch
Listing Status Sold
Purchase Type For Sale
Square Footage 1,888 sqft
Price per Sqft $196
Subdivision None
MLS Listing ID 61050049941
Sold Date 08/13/21
Style Ranch
Bedrooms 4
Full Baths 3
Originating Board Saginaw Board of REALTORS
Year Built 2003
Annual Tax Amount $3,077
Lot Size 1.260 Acres
Acres 1.26
Lot Dimensions 231 x 238
Property Description
Don't miss out on your opportunity to own this amazing 4 bed/3 bath home in the coveted Frankenlust Twp on 1.26 acres! Great for entertaining your family and friends. The open concept living area features vaulted ceilings and a gas fireplace. The eat-in kitchen is complete with granite countertops and plenty of cabinet space. Relax in your master suite with a walk-in closet. Enjoy the convenience of first floor laundry. Host game nights in the fully finished basement with a wet bar, gas fireplace, its own full bath with marble tile, and a large 4th bedroom. Enjoy the weather on the 1200+ sq ft deck with built-in seating, a beautiful gazebo and great landscaping. The large yard provides endless opportunities for outdoor activities. The 32x56 ft pole barn is large enough to store all of your toys and has an electrical outlet on every pole. With country living like this in a great location close to everything, you can truly have the best of both worlds. Book your showing today!
Location
State MI
County Bay
Rooms
Other Rooms Bedroom - Mstr
Basement Daylight, Finished
Kitchen Dishwasher, Dryer, Microwave, Range/Stove, Refrigerator, Washer
Interior
Interior Features Egress Window(s), High Spd Internet Avail, Wet Bar
Hot Water Natural Gas
Heating Forced Air
Cooling Central Air
Fireplaces Type Gas
Fireplace 1
Heat Source Natural Gas
Exterior
Exterior Feature Gazebo
Garage Attached
Garage Description 2.5 Car
Pool No
Porch Deck, Patio
Garage 1
Building
Foundation Basement
Sewer Septic-Existing
Water Municipal Water
Architectural Style Ranch
Level or Stories 1 Story
Structure Type Vinyl
Schools
School District Bay City
Others
Tax ID 0903000930000513
SqFt Source Estimated
Acceptable Financing Cash, Conventional
Listing Terms Cash, Conventional
Financing Cash,Conventional
Read Less Info
Want to know what your home might be worth? Contact us for a FREE valuation!

Our team is ready to help you sell your home for the highest possible price ASAP

©2024 Realcomp II Ltd. Shareholders

"My job is to find and attract mastery-based agents to the office, protect the culture, and make sure everyone is happy! "








