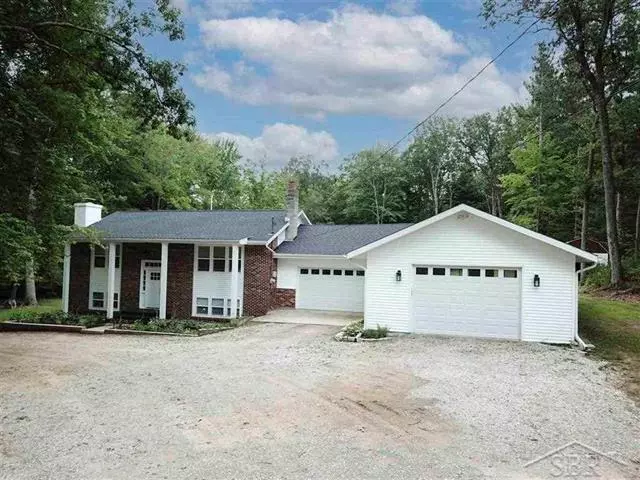$271,000
$250,000
8.4%For more information regarding the value of a property, please contact us for a free consultation.
4 Beds
2 Baths
1,580 SqFt
SOLD DATE : 10/08/2021
Key Details
Sold Price $271,000
Property Type Single Family Home
Sub Type Split Level
Listing Status Sold
Purchase Type For Sale
Square Footage 1,580 sqft
Price per Sqft $171
MLS Listing ID 61050053594
Sold Date 10/08/21
Style Split Level
Bedrooms 4
Full Baths 2
Originating Board Saginaw Board of REALTORS
Year Built 1960
Annual Tax Amount $2,459
Lot Size 5.000 Acres
Acres 5.0
Lot Dimensions 1320x165
Property Description
WHAT AN OPPORTUNITY ON WACKERLY! This beautifully remodeled home features 4 bedrooms and 2 full bathrooms sitting on a gorgeous 5 acres. Everything has been done here and is ready to be a place for many memories for years to come. Featuring 1580 sq ft upstairs and 1580 sq ft downstairs you will love every bit of the updates across the fully finished 3,160 sq ft of living space. The oversized attached 3 car garage, has additional space and would easily fit a 4th car or boat. The property is teeming with wildlife, so whether you enjoy hunting or are just a nature lover the deer and turkeys will be a big hit. In addition to new paint and updates throughout, the roof was done in 2019, the heating and cooling in 2019 and septic/drainfield in 2020. Bring your dreams and start living them today! Call for a private right away!
Location
State MI
County Midland
Direction N Meridian Rd to W Wackerly Rd
Rooms
Other Rooms Bedroom - Mstr
Basement Daylight, Finished, Walkout Access
Kitchen Dishwasher, Dryer, Microwave, Range/Stove, Refrigerator, Washer
Interior
Interior Features Egress Window(s)
Hot Water Electric
Heating Forced Air
Cooling Ceiling Fan(s), Central Air
Fireplace 1
Heat Source Natural Gas
Exterior
Garage Attached, Door Opener, Electricity
Garage Description 3 Car
Pool No
Porch Deck, Porch
Road Frontage Paved
Garage 1
Building
Foundation Slab
Sewer Septic-Existing
Water Well-Existing
Architectural Style Split Level
Level or Stories Bi-Level
Structure Type Aluminum,Brick
Schools
School District Meridian
Others
Tax ID 08003610005000
SqFt Source Estimated
Acceptable Financing Cash, Conventional, FHA, VA
Listing Terms Cash, Conventional, FHA, VA
Financing Cash,Conventional,FHA,VA
Read Less Info
Want to know what your home might be worth? Contact us for a FREE valuation!

Our team is ready to help you sell your home for the highest possible price ASAP

©2024 Realcomp II Ltd. Shareholders

"My job is to find and attract mastery-based agents to the office, protect the culture, and make sure everyone is happy! "








