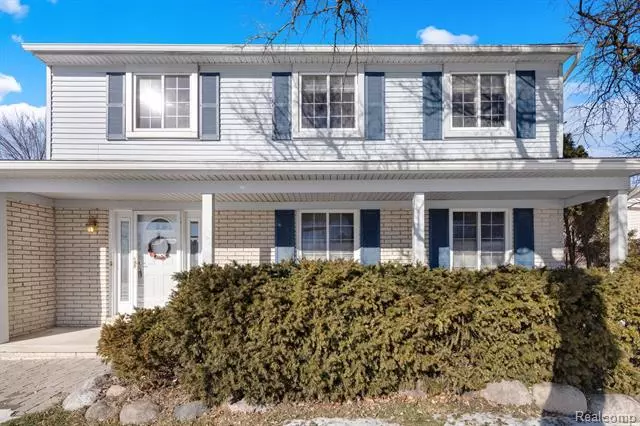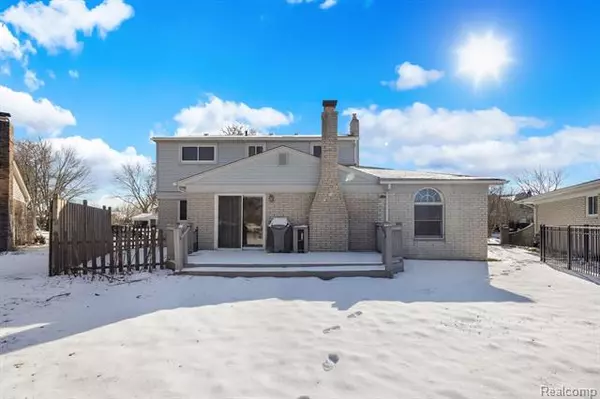$300,000
$287,000
4.5%For more information regarding the value of a property, please contact us for a free consultation.
4 Beds
1.5 Baths
2,144 SqFt
SOLD DATE : 03/12/2021
Key Details
Sold Price $300,000
Property Type Single Family Home
Sub Type Colonial
Listing Status Sold
Purchase Type For Sale
Square Footage 2,144 sqft
Price per Sqft $139
Subdivision Pickwick Village Sub
MLS Listing ID 2210006899
Sold Date 03/12/21
Style Colonial
Bedrooms 4
Full Baths 1
Half Baths 1
HOA Fees $12/ann
HOA Y/N yes
Originating Board Realcomp II Ltd
Year Built 1973
Annual Tax Amount $3,682
Lot Size 7,840 Sqft
Acres 0.18
Lot Dimensions 102.00X21X120X122
Property Description
Immaculately Clean! Nothing to do but move right in to this open and spacious Colonial in Canton's Pickwick Village! Updated Vinyl Plank Flooring through most of the main floor, with updated 12x24 ceramic in the Kitchen and Breakfast nook. Formal Living and Dining Rooms lead to an open concept Kitchen, Breakfast Nook and Family Room. Family Room boasts floor to ceiling brick fireplace and two door walls to the low maintenance back yard. Four generously sized bedrooms up with an additional main floor study. Trex deck overlooks a huge neighborhood park, complete with a disc golf course! Backyard is partially fenced with a separate enclosed fence area for the dog lovers. Main Floor features a Study, Formal Dining Room, and a Laundry Room. Newly finished Basement is clean and cozy with a Family Room, a Recreation room, and a ton of extra storage. Two Car Attached Garage.
Location
State MI
County Wayne
Area Canton Twp
Direction HAGGERTY TO HANFORD, WEST TO PICKWICK, NORTH TO BROOKSHIRE DR.
Rooms
Other Rooms Living Room
Basement Partially Finished
Kitchen Dishwasher, Disposal, Dryer, Microwave, Free-Standing Electric Oven, Free-Standing Refrigerator, Stainless Steel Appliance(s)
Interior
Interior Features High Spd Internet Avail, Programmable Thermostat
Heating Forced Air
Cooling Central Air
Fireplace yes
Appliance Dishwasher, Disposal, Dryer, Microwave, Free-Standing Electric Oven, Free-Standing Refrigerator, Stainless Steel Appliance(s)
Heat Source Natural Gas
Laundry 1
Exterior
Exterior Feature Fenced
Parking Features Attached, Door Opener, Electricity
Garage Description 2 Car
Roof Type Asphalt
Porch Deck, Porch - Covered
Road Frontage Paved
Garage yes
Building
Foundation Basement
Sewer Sewer-Sanitary
Water Municipal Water
Architectural Style Colonial
Warranty No
Level or Stories 2 Story
Structure Type Brick,Vinyl
Schools
School District Plymouth Canton
Others
Tax ID 71041010268000
Ownership Private Owned,Short Sale - No
Assessment Amount $160
Acceptable Financing Cash, Conventional, FHA, VA
Listing Terms Cash, Conventional, FHA, VA
Financing Cash,Conventional,FHA,VA
Read Less Info
Want to know what your home might be worth? Contact us for a FREE valuation!

Our team is ready to help you sell your home for the highest possible price ASAP

©2024 Realcomp II Ltd. Shareholders
Bought with RE/MAX Team 2000

"My job is to find and attract mastery-based agents to the office, protect the culture, and make sure everyone is happy! "








