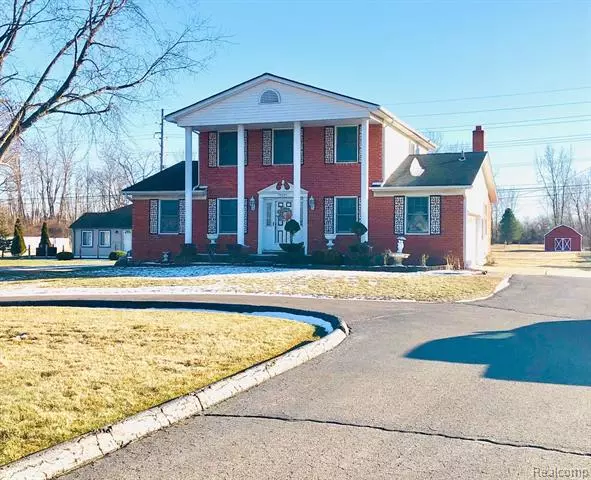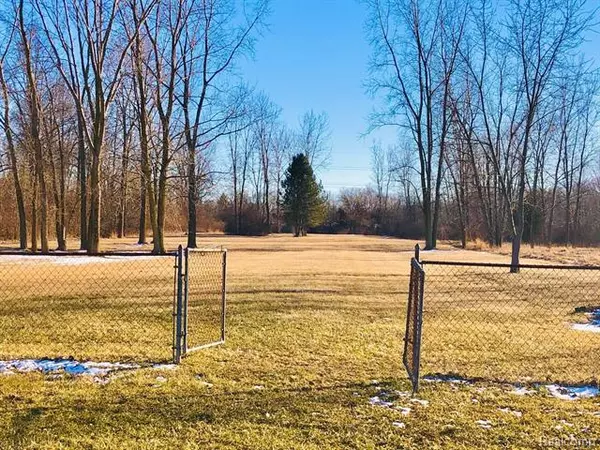$280,000
$299,900
6.6%For more information regarding the value of a property, please contact us for a free consultation.
4 Beds
2.5 Baths
1,888 SqFt
SOLD DATE : 03/16/2021
Key Details
Sold Price $280,000
Property Type Single Family Home
Sub Type Colonial
Listing Status Sold
Purchase Type For Sale
Square Footage 1,888 sqft
Price per Sqft $148
MLS Listing ID 2210007763
Sold Date 03/16/21
Style Colonial
Bedrooms 4
Full Baths 2
Half Baths 1
Originating Board Realcomp II Ltd
Year Built 1990
Annual Tax Amount $4,439
Lot Size 2.580 Acres
Acres 2.58
Lot Dimensions 85x1320x85x1320
Property Description
Spacious colonial on over 2.5 acres, is a little piece of country in the suburbs! This home was built in 1990. Some of the features include Anderson wood windows and doorwall. High efficiency furnace and air. Oak kitchen has adequate space and appliances are included. Natural fireplace in den/family room. Partially finished basement has rec room, 3 storage rooms, large laundry/furnace room(washer & dryer incl), a full bath and a sump pump. Large living room and dining room w/ doorwall to 25x14 ft vinyl deck. 1st floor half bath. 4 large bedrooms and full bath upstairs. Attached side entry garage and large circular driveway. Approximately 1.5 acres are fenced(property goes beyond fence to the tree line). Large barn/2nd garage towards back of property. 26 ft covered front porch. All city utilities. Home needs cosmetic updates. FHA/VA @ no cost to seller. Buyer/buyer agent to verify all info. Licensed agent to be present at all appointments...no virtual showings are allowed. Easy to show!
Location
State MI
County Wayne
Direction Telegraph to W on Van Horn...south side of road.
Rooms
Other Rooms Living Room
Basement Partially Finished
Kitchen Disposal, Dryer, Built-In Gas Oven, Free-Standing Refrigerator, Washer
Interior
Interior Features Cable Available
Hot Water Natural Gas
Heating Forced Air
Cooling Ceiling Fan(s), Central Air
Fireplaces Type Natural
Fireplace 1
Heat Source Natural Gas
Exterior
Exterior Feature Fenced
Garage Attached, Door Opener, Electricity, Side Entrance
Garage Description 2 Car
Pool No
Porch Deck, Porch
Road Frontage Paved
Garage 1
Building
Foundation Basement
Sewer Sewer-Sanitary
Water Municipal Water
Architectural Style Colonial
Warranty No
Level or Stories 2 Story
Structure Type Brick,Vinyl
Schools
School District Woodhaven
Others
Tax ID 70084990025001
Ownership Private Owned,Short Sale - No
Acceptable Financing Cash, Conventional, FHA, VA
Listing Terms Cash, Conventional, FHA, VA
Financing Cash,Conventional,FHA,VA
Read Less Info
Want to know what your home might be worth? Contact us for a FREE valuation!

Our team is ready to help you sell your home for the highest possible price ASAP

©2024 Realcomp II Ltd. Shareholders
Bought with Mi Choice Realty

"My job is to find and attract mastery-based agents to the office, protect the culture, and make sure everyone is happy! "








