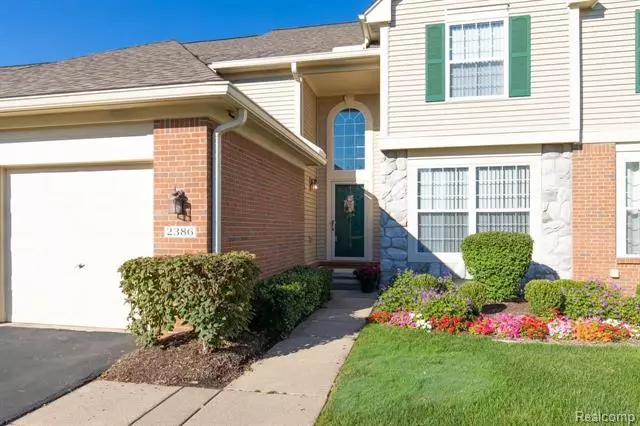$375,000
$380,000
1.3%For more information regarding the value of a property, please contact us for a free consultation.
3 Beds
3 Baths
2,143 SqFt
SOLD DATE : 10/26/2021
Key Details
Sold Price $375,000
Property Type Condo
Sub Type Cape Cod
Listing Status Sold
Purchase Type For Sale
Square Footage 2,143 sqft
Price per Sqft $174
Subdivision Replat No 1 Of Wayne County Condo Sub Plan No 525
MLS Listing ID 2210076338
Sold Date 10/26/21
Style Cape Cod
Bedrooms 3
Full Baths 2
Half Baths 2
HOA Fees $365/mo
HOA Y/N yes
Originating Board Realcomp II Ltd
Year Built 2001
Annual Tax Amount $4,288
Property Description
Maintenance Free Luxury Living at its finest!!!!! This gorgeous Cape Cod welcomes you to 3 bedrooms, 2.2 baths and an awesome finished basement. Enjoy views of the pond on your new composite deck (2018). The updated kitchen is spacious and boasts granite countertops, newer LG stainless steel appliances and beautiful hardwood floors. The great room, dining room and master bedroom feature beautiful laminate flooring. Enjoy the stunning Pewabic Pottery ceramic tile surrounding the fireplace in the two-story great room with an amazing view. New carpet t/o (2019), new ac (2018), 2 new hot water tanks (2021) so you never run out of hot water in your spa tub in the updated master bath. Enjoy family get togethers in the finished basement with wet bar and half bath. Lots of storage. The owner is willing to sell all basement furniture. All this just located minutes from Detroit Metro Airport, all major expressways, universities, hospitals, dining, shopping. Truly a MUST SEE!
Location
State MI
County Wayne
Area Canton Twp
Direction East on Newton off Beck to Hogan Way to Cleveland Way
Rooms
Basement Finished
Kitchen Dishwasher, Disposal, Dryer, Free-Standing Electric Range, Free-Standing Refrigerator, Microwave, Plumbed For Ice Maker, Washer, Wine Refrigerator, Bar Fridge
Interior
Interior Features Cable Available, Jetted Tub
Hot Water Natural Gas
Heating Forced Air
Cooling Central Air
Fireplaces Type Gas
Fireplace yes
Appliance Dishwasher, Disposal, Dryer, Free-Standing Electric Range, Free-Standing Refrigerator, Microwave, Plumbed For Ice Maker, Washer, Wine Refrigerator, Bar Fridge
Heat Source Natural Gas
Exterior
Exterior Feature Club House, Grounds Maintenance, Lighting, Private Entry, Pool – Community
Parking Features Direct Access, Electricity, Door Opener, Attached
Garage Description 2 Car
Roof Type Asphalt
Porch Deck, Porch
Road Frontage Paved
Garage yes
Private Pool 1
Building
Lot Description Golf Community
Foundation Basement
Sewer Public Sewer (Sewer-Sanitary)
Water Public (Municipal)
Architectural Style Cape Cod
Warranty No
Level or Stories 1 1/2 Story
Structure Type Brick,Vinyl
Schools
School District Van Buren
Others
Pets Allowed Yes
Tax ID 71110040128000
Ownership Short Sale - No,Private Owned
Assessment Amount $155
Acceptable Financing Cash, Conventional
Listing Terms Cash, Conventional
Financing Cash,Conventional
Read Less Info
Want to know what your home might be worth? Contact us for a FREE valuation!

Our team is ready to help you sell your home for the highest possible price ASAP

©2024 Realcomp II Ltd. Shareholders
Bought with RE/MAX Dream Properties

"My job is to find and attract mastery-based agents to the office, protect the culture, and make sure everyone is happy! "



