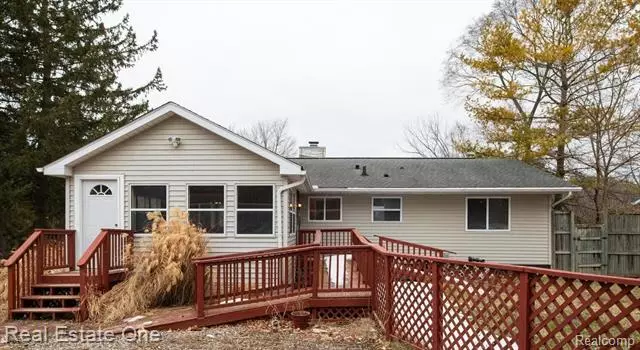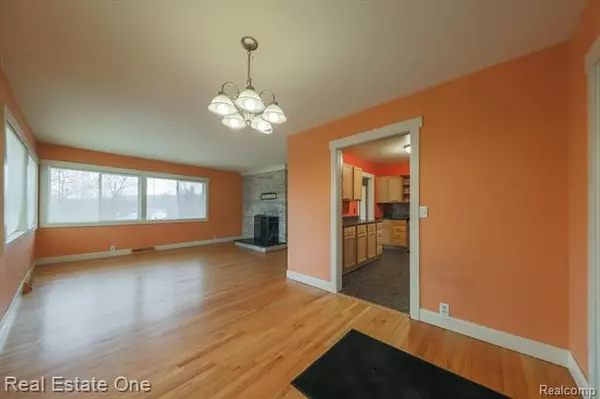$219,260
$225,000
2.6%For more information regarding the value of a property, please contact us for a free consultation.
3 Beds
2 Baths
1,100 SqFt
SOLD DATE : 03/26/2021
Key Details
Sold Price $219,260
Property Type Single Family Home
Sub Type Ranch
Listing Status Sold
Purchase Type For Sale
Square Footage 1,100 sqft
Price per Sqft $199
Subdivision San Luray Beach
MLS Listing ID 2210014000
Sold Date 03/26/21
Style Ranch
Bedrooms 3
Full Baths 2
Construction Status Platted Sub.
Originating Board Realcomp II Ltd
Year Built 1968
Annual Tax Amount $2,664
Lot Size 0.600 Acres
Acres 0.6
Lot Dimensions 82x319
Property Description
TREMENDOUS OPPORTUNITY AND A GREAT VALUE ON THIS HARD TO FIND RANCH HOME W/ 1,500+/- FIN SFT ON OVER 1/2 ACRE, W/ HARDER TO FIND LARGE 3+ CAR GARAGE/WORKSHOP & LOFT, AND HARDEST TO FIND QUIET ALL-SPORTS LAKE ACCESS!!**UPDATES ABOUND INCLUDING NEWER KITCHEN W/ S/S APPLIANCES, SMALL PANTRY, AND LOTS OF COUNTER/CABINET SPACE**DINING AREA FLOWS INTO LIVING ROOM W/ IMPRESSIVE GAS FIREPLACE**3 BEDROOMS ON THE MAIN LEVEL ARE SERVICED BY REMODELED FULL BATH W/ HEATED FLOORS!**LARGE ENCLOSED 3-SEASON ROOM IS SURE TO BE A FAVORITE FEATURE**ALL SOLID SURFACE FLOORING ON MAIN LEVEL; NO CARPET**FINISHED WALKOUT/DAYLIGHT BASEMENT ENJOYS A FAMILY ROOM W/ SECOND FIREPLACE, REC ROOM, UPDATED FULL BATH & LAUNDRY, AND CRAFT/HOBBY ROOM**3+ CAR DETACHED GARAGE/WORKSHOP W/ ADDITIONAL LOFT AREA COMBINE FOR AN EXCELLENT WORK AND STORAGE SPACE**PROPERTY HAS VIEWS OF SERENE JOSLIN LAKE THAT YOU'D BE A SHORT WALK TO, AND ENJOY*BRAND NEW FURNACE 2021*ALL M&D APPROX AND TO BE VERIFIED BY BUYER AND/OR BUYER'S AGENT
Location
State MI
County Livingston
Direction Take San Luray Dr. SOUTH off of Williamsville Rd to San Marino. Go LEFT/EAST to home.
Rooms
Other Rooms Kitchen
Basement Daylight, Finished, Walkout Access
Kitchen Dishwasher, Disposal, Dryer, Microwave, Free-Standing Electric Range, Free-Standing Refrigerator, Stainless Steel Appliance(s), Washer
Interior
Interior Features Cable Available, High Spd Internet Avail, Programmable Thermostat, Water Softener (owned)
Hot Water Natural Gas
Heating Forced Air
Cooling Ceiling Fan(s), Central Air
Fireplaces Type Gas, Natural
Fireplace 1
Heat Source Natural Gas
Laundry 1
Exterior
Exterior Feature Fenced, Outside Lighting
Garage Detached, Door Opener, Electricity, Workshop
Garage Description 3 Car, 3.5 Car
Pool No
Waterfront Description Lake Privileges,Lake/River Priv
Roof Type Asphalt
Accessibility Accessible Approach with Ramp
Porch Porch, Porch - Covered, Porch - Enclosed
Road Frontage Gravel
Garage 1
Building
Lot Description Corner Lot, Water View
Foundation Basement
Sewer Septic-Existing
Water Well-Existing
Architectural Style Ranch
Warranty No
Level or Stories 1 Story
Structure Type Vinyl
Construction Status Platted Sub.
Schools
School District Stockbridge
Others
Pets Allowed Yes
Tax ID 1334301017
Ownership Private Owned,Short Sale - No
Acceptable Financing Cash, Conventional, FHA, VA
Listing Terms Cash, Conventional, FHA, VA
Financing Cash,Conventional,FHA,VA
Read Less Info
Want to know what your home might be worth? Contact us for a FREE valuation!

Our team is ready to help you sell your home for the highest possible price ASAP

©2024 Realcomp II Ltd. Shareholders
Bought with Rock Realty LLC

"My job is to find and attract mastery-based agents to the office, protect the culture, and make sure everyone is happy! "








