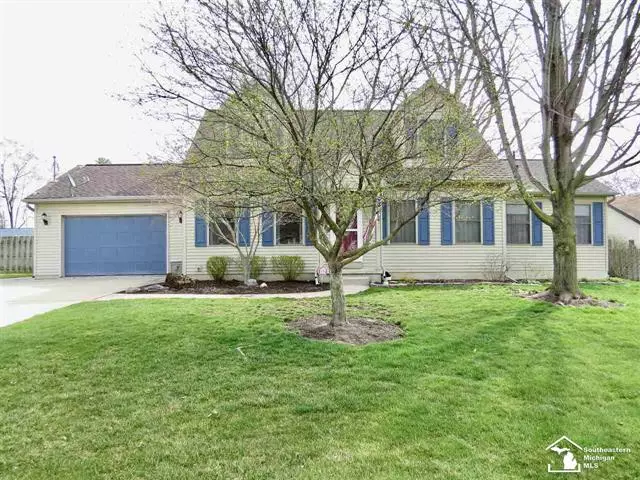$235,000
$215,000
9.3%For more information regarding the value of a property, please contact us for a free consultation.
3 Beds
2 Baths
1,634 SqFt
SOLD DATE : 05/14/2021
Key Details
Sold Price $235,000
Property Type Single Family Home
Sub Type Cape Cod
Listing Status Sold
Purchase Type For Sale
Square Footage 1,634 sqft
Price per Sqft $143
Subdivision Mcclains Shelton Park
MLS Listing ID 57050038122
Sold Date 05/14/21
Style Cape Cod
Bedrooms 3
Full Baths 2
Originating Board Southeastern Border Association of REALTORS
Year Built 2001
Annual Tax Amount $1,594
Lot Size 0.260 Acres
Acres 0.26
Lot Dimensions 100x115
Property Description
This Mominee built home has been very well maintained and is decorated as cute as can be! Elegant crown molding on the kitchen cabinets and custom crown molding around the door ways. Custom made shelving in the cozy family room surrounds the gas fireplace. The master bedroom and bathroom are on the main floor. The living room is welcoming, bright and spacious! Updated kitchen with newer appliances that all stay. The crawl space offers plenty of storage. The back deck is spacious, open and great for entertaining! The landscaping is immaculate and the backyard is all privacy fenced in. There is a Playhouse in the backyard and also a shed.
Location
State MI
County Monroe
Direction North on Douglas, right on Oakdale, left on Powlesland
Rooms
Other Rooms Bedroom
Kitchen Dishwasher, Disposal, Microwave, Range/Stove, Refrigerator
Interior
Interior Features Security Alarm
Hot Water Natural Gas
Heating Forced Air
Cooling Central Air
Fireplaces Type Gas
Fireplace 1
Heat Source Natural Gas
Exterior
Exterior Feature Fenced
Garage Attached
Garage Description 1.5 Car
Pool No
Porch Deck, Porch
Road Frontage Gravel
Garage 1
Building
Foundation Crawl
Sewer Sewer-Sanitary
Water Municipal Water
Architectural Style Cape Cod
Level or Stories 1 1/2 Story
Structure Type Vinyl
Schools
School District Bedford
Others
Tax ID 580243006610
SqFt Source Public Rec
Acceptable Financing Cash, Conventional
Listing Terms Cash, Conventional
Financing Cash,Conventional
Read Less Info
Want to know what your home might be worth? Contact us for a FREE valuation!

Our team is ready to help you sell your home for the highest possible price ASAP

©2024 Realcomp II Ltd. Shareholders
Bought with The Danberry Company-Temperance

"My job is to find and attract mastery-based agents to the office, protect the culture, and make sure everyone is happy! "








