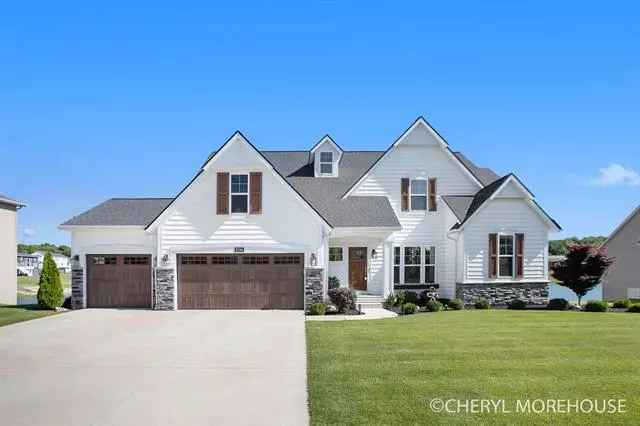$685,000
$699,500
2.1%For more information regarding the value of a property, please contact us for a free consultation.
4 Beds
3.5 Baths
2,906 SqFt
SOLD DATE : 11/04/2022
Key Details
Sold Price $685,000
Property Type Single Family Home
Sub Type Traditional
Listing Status Sold
Purchase Type For Sale
Square Footage 2,906 sqft
Price per Sqft $235
MLS Listing ID 65022031763
Sold Date 11/04/22
Style Traditional
Bedrooms 4
Full Baths 3
Half Baths 1
HOA Fees $43/ann
HOA Y/N yes
Originating Board Greater Regional Alliance of REALTORS®
Year Built 2017
Annual Tax Amount $7,425
Lot Size 0.410 Acres
Acres 0.41
Lot Dimensions 77.33x154.62x115.58x162.13
Property Description
Gorgeous two-story home with 115' of private lake frontage on Preservation Lake! Quality craftsmanshipthroughout! Better than new as this 2017 built home is complete with landscaping, underground sprinkling,window blinds, and built-ins. Spacious and open floor plan showcases a great room with fireplace, open kitchen witha large center island to allow for an abundance of seating, dining area offering natural lighting and lakefront viewsfrom every seat! Private office with French doors off the main entry. Main floor primary suite with large walk-inshower, contemporary tub, dual vanities, walk-in closet along with beautiful views of the lake. Second floor loft areahas custom built-ins, 2 bedrooms with a Jack n Jill bath, along with a 3rd bedroom with a private bath.Lower
walkout offers a large family room, along with the ability to finish a 5 th bedroom and full bath. This sought-after
community has sidewalks, playground and a beach area. The no-wake lake is perfect for kayaking, floating
Location
State MI
County Kent
Area Gaines Twp
Direction PRESERVATION LAKES IS LOCATED ON THE NORTHEAST CORNER OF 100TH STREET AND EASTERN AVE
Rooms
Basement Walkout Access
Kitchen Dishwasher, Dryer, Range/Stove, Refrigerator, Washer
Interior
Interior Features Other, Cable Available
Hot Water Natural Gas
Heating Forced Air
Cooling Ceiling Fan(s)
Fireplace yes
Heat Source Natural Gas
Exterior
Exterior Feature Playground
Garage Door Opener, Attached
Garage Description 3 Car
Pool No
Waterfront yes
Waterfront Description Beach Access,No Motor Lake,Private Water Frontage,Lake/River Priv
Roof Type Composition
Porch Deck, Patio, Porch
Road Frontage Paved, Pub. Sidewalk
Garage yes
Building
Lot Description Sprinkler(s)
Sewer Public Sewer (Sewer-Sanitary)
Water Public (Municipal)
Architectural Style Traditional
Level or Stories 2 Story
Structure Type Stone,Vinyl
Schools
School District Caledonia
Others
Tax ID 412229303010
Acceptable Financing Cash, Conventional
Listing Terms Cash, Conventional
Financing Cash,Conventional
Read Less Info
Want to know what your home might be worth? Contact us for a FREE valuation!

Our team is ready to help you sell your home for the highest possible price ASAP

©2024 Realcomp II Ltd. Shareholders
Bought with Berkshire Hathaway HomeServices Michigan Real Esta

"My job is to find and attract mastery-based agents to the office, protect the culture, and make sure everyone is happy! "



