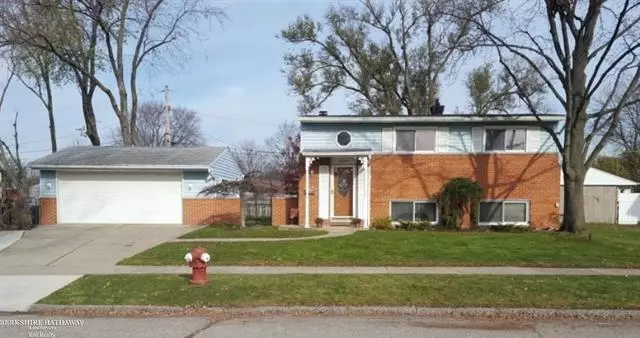$262,000
$259,000
1.2%For more information regarding the value of a property, please contact us for a free consultation.
3 Beds
2 Baths
1,550 SqFt
SOLD DATE : 06/01/2022
Key Details
Sold Price $262,000
Property Type Single Family Home
Sub Type Other
Listing Status Sold
Purchase Type For Sale
Square Footage 1,550 sqft
Price per Sqft $169
Subdivision Dresden Village Sub
MLS Listing ID 58050070305
Sold Date 06/01/22
Style Other
Bedrooms 3
Full Baths 2
Construction Status Platted Sub.
HOA Y/N no
Originating Board MiRealSource
Year Built 1959
Annual Tax Amount $2,113
Lot Size 8,276 Sqft
Acres 0.19
Lot Dimensions 78x106
Property Description
Well-maintained & Pride of ownership shines thru-out this Spacious 1,500+ Sq. Ft. home loaded with updates! Pristine manicured lot is a Two time Winner of the Sterling Height Beautification Award. This Gardener's delight features: Beautiful trees and perennial flowers, LED landscape lighting in front & back, in-ground sprinkler system & a New Concrete Driveway. Spacious interior features refinished hardwood floors across upper level & an updated full bath. Lower level has Updated Kitchen w/ Granite countertops, ceramic tile floor, & All Appliances Included. Formal Dining Room with tempered glass door lead to spacious laundry room & 2nd full bath. Family room with fireplace has doorwall that leads to custom back patio with wood decking to enjoy the private & gorgeous fenced-in yard with 2.5 car garge & steel storage shed. Newer Lennox Furnace & C/A 2019 & New Rheem H20 Tank. Great Sterling Heights Location with walking distance to Utica Schools & near shopping & expressways! A MUST SEE!
Location
State MI
County Macomb
Area Sterling Heights
Direction North off 19 Mile on Goldberg, West on Averill
Rooms
Other Rooms Bath - Full
Kitchen Dishwasher, Dryer, Microwave, Oven, Range/Stove, Refrigerator, Washer
Interior
Heating Forced Air
Cooling Ceiling Fan(s), Central Air
Fireplace yes
Appliance Dishwasher, Dryer, Microwave, Oven, Range/Stove, Refrigerator, Washer
Heat Source Natural Gas
Exterior
Exterior Feature Fenced
Garage Detached
Garage Description 2.5 Car
Porch Patio
Road Frontage Paved
Garage yes
Building
Foundation Slab
Sewer Public Sewer (Sewer-Sanitary)
Water Public (Municipal)
Architectural Style Other
Level or Stories Bi-Level
Structure Type Brick,Vinyl
Construction Status Platted Sub.
Schools
School District Utica
Others
Tax ID 1002331028
Ownership Short Sale - No,Private Owned
Acceptable Financing Cash, Conventional, FHA, VA
Listing Terms Cash, Conventional, FHA, VA
Financing Cash,Conventional,FHA,VA
Read Less Info
Want to know what your home might be worth? Contact us for a FREE valuation!

Our team is ready to help you sell your home for the highest possible price ASAP

©2024 Realcomp II Ltd. Shareholders
Bought with Keller Williams Paint Creek

"My job is to find and attract mastery-based agents to the office, protect the culture, and make sure everyone is happy! "








