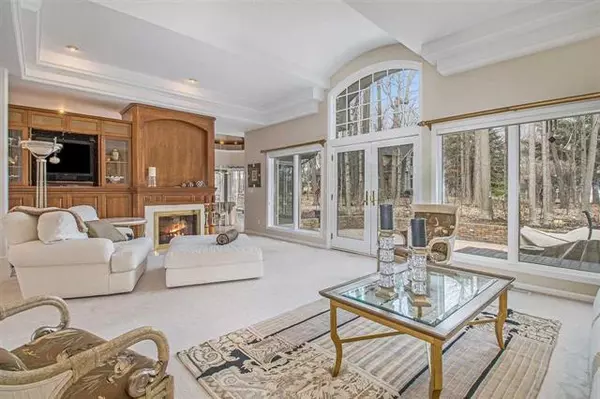$459,000
$459,000
For more information regarding the value of a property, please contact us for a free consultation.
3 Beds
3.5 Baths
3,154 SqFt
SOLD DATE : 06/03/2022
Key Details
Sold Price $459,000
Property Type Single Family Home
Sub Type Ranch
Listing Status Sold
Purchase Type For Sale
Square Footage 3,154 sqft
Price per Sqft $145
Subdivision Krystal Creek
MLS Listing ID 5050071397
Sold Date 06/03/22
Style Ranch
Bedrooms 3
Full Baths 3
Half Baths 1
HOA Fees $8/ann
HOA Y/N yes
Originating Board East Central Association of REALTORS
Year Built 1996
Annual Tax Amount $6,719
Lot Size 0.750 Acres
Acres 0.75
Lot Dimensions 180x181
Property Description
This is an exceptional custom built home. It was designed by Richard Harris and built by Tom Staley. It features a spacious open plan with 10' ceilings, expansive windows and quality cabinetry, plus a wine cellar. Recent updates include a new roof 2019 ($23,000), two new furnaces 2021 ($8,000), new driveway 2020 ($10,000) and new landscaping in the backyard 2020 ($24,000) for a total of $65,000 of improvements since 2019. The wooded lot provides peace and privacy. The lower level is finished and includes a third full bath. This is a perfect spot for a work out area, zoom space or playroom. A Three car garage provides plenty of storage.
Location
State MI
County Genesee
Area Flushing
Direction West of Morrish Rd, South of East River Rd.
Rooms
Other Rooms Living Room
Basement Partially Finished
Kitchen Dishwasher, Dryer, Oven, Range/Stove, Refrigerator, Washer
Interior
Interior Features High Spd Internet Avail
Hot Water Natural Gas
Heating Forced Air
Cooling Central Air
Fireplaces Type Gas
Fireplace yes
Appliance Dishwasher, Dryer, Oven, Range/Stove, Refrigerator, Washer
Heat Source Natural Gas
Exterior
Parking Features Electricity, Door Opener, Attached
Garage Description 3 Car
Porch Patio, Porch
Road Frontage Paved
Garage yes
Building
Lot Description Wooded, Sprinkler(s)
Foundation Basement
Sewer Sewer-Sanitary
Water Municipal Water
Architectural Style Ranch
Level or Stories 1 Story
Structure Type Brick
Schools
School District Flushing
Others
Tax ID 5535528035
Ownership Short Sale - No,Private Owned
Acceptable Financing Cash, Conventional
Listing Terms Cash, Conventional
Financing Cash,Conventional
Read Less Info
Want to know what your home might be worth? Contact us for a FREE valuation!

Our team is ready to help you sell your home for the highest possible price ASAP

©2024 Realcomp II Ltd. Shareholders
Bought with Ham Group Realty

"My job is to find and attract mastery-based agents to the office, protect the culture, and make sure everyone is happy! "








