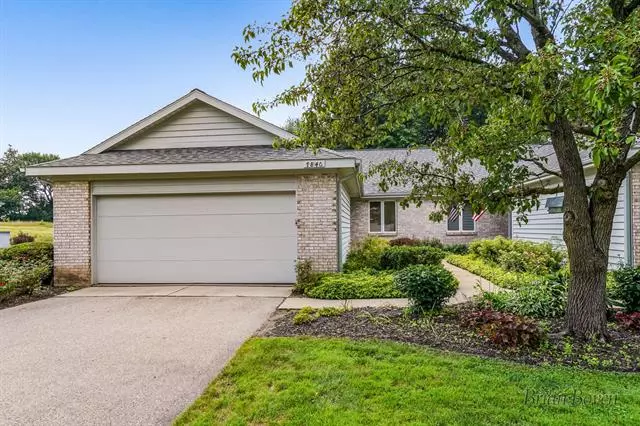$269,900
$279,900
3.6%For more information regarding the value of a property, please contact us for a free consultation.
3 Beds
2 Baths
1,334 SqFt
SOLD DATE : 07/30/2021
Key Details
Sold Price $269,900
Property Type Condo
Sub Type Ranch
Listing Status Sold
Purchase Type For Sale
Square Footage 1,334 sqft
Price per Sqft $202
Subdivision Silver Lake Condominium
MLS Listing ID 65021026366
Sold Date 07/30/21
Style Ranch
Bedrooms 3
Full Baths 2
HOA Fees $315/mo
HOA Y/N 1
Originating Board Greater Regional Alliance of REALTORS
Year Built 1994
Annual Tax Amount $3,636
Lot Dimensions 1
Property Description
Enjoy maintenance free living in this open-concept condominium inside the Silver Lake Condominium Association. The kitchen features plenty of counter space and storage and looks out to a spacious dining/living room area. The large main floor master suite offers a generous walk-in closet and a full bath. Other conveniences are a 2nd main floor bedroom, laundry and 2 stall attached garage. The lower level offers a huge family room, a third bedroom, full bath, storage room and a bonus room that would make a great home office. Enjoy the quiet, tranquil life at Silver Lake with plenty of parks, lakes and walking/biking trails nearby or simply sit out on your back deck and enjoy nature. 10 minutes to Rockford and a short 25 minute drive to downtown Grand Rapids. Come check out this gem todayAll offers due Monday, July 12 at 4pm
Location
State MI
County Kent
Direction Belding Road to Silver Lake Condominiums
Rooms
Other Rooms Bath - Full
Basement Daylight
Kitchen Dishwasher, Disposal, Dryer, Microwave, Range/Stove, Refrigerator, Washer
Interior
Interior Features Other, Cable Available
Hot Water Natural Gas
Heating Forced Air
Cooling Central Air
Heat Source Natural Gas
Exterior
Exterior Feature Private Entry
Garage Door Opener, Attached
Garage Description 2 Car
Pool No
Porch Porch
Road Frontage Paved
Garage 1
Building
Lot Description Wooded, Sprinkler(s)
Sewer Sewer-Sanitary
Water Municipal Water
Architectural Style Ranch
Level or Stories 1 Story
Structure Type Brick,Wood
Schools
School District Rockford
Others
Pets Allowed Yes
Tax ID 411110427032
Acceptable Financing Cash, Conventional
Listing Terms Cash, Conventional
Financing Cash,Conventional
Read Less Info
Want to know what your home might be worth? Contact us for a FREE valuation!

Our team is ready to help you sell your home for the highest possible price ASAP

©2024 Realcomp II Ltd. Shareholders
Bought with Greenridge Realty (EGR)

"My job is to find and attract mastery-based agents to the office, protect the culture, and make sure everyone is happy! "








