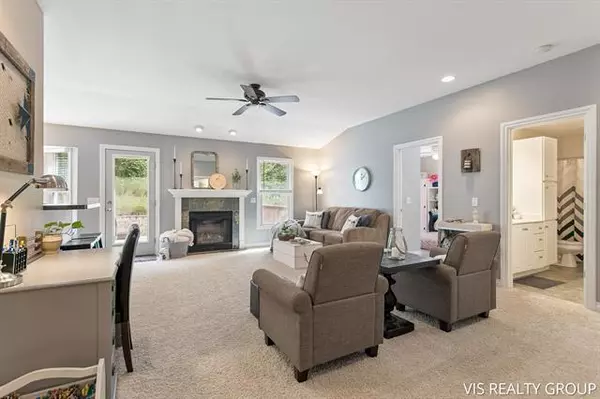$395,000
$399,900
1.2%For more information regarding the value of a property, please contact us for a free consultation.
5 Beds
3.5 Baths
1,629 SqFt
SOLD DATE : 10/18/2021
Key Details
Sold Price $395,000
Property Type Single Family Home
Sub Type Ranch
Listing Status Sold
Purchase Type For Sale
Square Footage 1,629 sqft
Price per Sqft $242
Subdivision Dermshire Forest
MLS Listing ID 71021104504
Sold Date 10/18/21
Style Ranch
Bedrooms 5
Full Baths 3
Half Baths 1
Originating Board West Michigan Lakeshore Association of REALTORS
Year Built 2003
Annual Tax Amount $2,499
Lot Size 0.470 Acres
Acres 0.47
Lot Dimensions 210 X 199 X 69 X 156
Property Description
One owner home on the market for the first time in Dermshire Forest! This Immaculate 5 bedroom, 3.5 bath ranch with over 3100 square feet is a must see! The open concept main floor lends itself to an incredible space to host family and friends, including quick access to the private back deck. The newly finished (stamped concrete) patio allows overflow from the deck during your outdoor entertaining. The oversized stairways to the lower level contribute to the open concept while still feeling quaint. The lower level holds the beautiful family room, full bath, bar, and 5th bedroom (with the possibility of a 6th bedroom). The exterior is almost as beautiful as the interior including separate well to help save time and money on watering the meticulously manicured lawn and landscaping.
Location
State MI
County Ottawa
Direction Mercury Dr. to 152nd, N to Cardinal, W to Canary, S to address.
Rooms
Other Rooms Bath - Full
Basement Daylight
Kitchen Dishwasher, Dryer, Microwave, Range/Stove, Refrigerator, Washer
Interior
Interior Features Other
Heating Forced Air
Cooling Ceiling Fan(s)
Fireplace 1
Heat Source Natural Gas
Exterior
Garage Door Opener, Attached
Garage Description 2 Car
Pool No
Roof Type Composition
Porch Deck, Porch
Road Frontage Paved
Garage 1
Building
Lot Description Sprinkler(s)
Sewer Septic-Existing
Water Municipal Water
Architectural Style Ranch
Level or Stories 1 Story
Structure Type Vinyl
Schools
School District Grand Haven
Others
Tax ID 700335283009
Acceptable Financing Cash, Conventional, FHA, VA
Listing Terms Cash, Conventional, FHA, VA
Financing Cash,Conventional,FHA,VA
Read Less Info
Want to know what your home might be worth? Contact us for a FREE valuation!

Our team is ready to help you sell your home for the highest possible price ASAP

©2024 Realcomp II Ltd. Shareholders
Bought with Core Realty Partners LLC

"My job is to find and attract mastery-based agents to the office, protect the culture, and make sure everyone is happy! "








