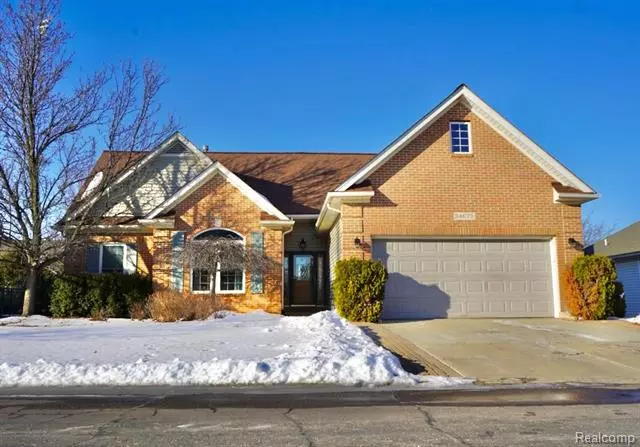$305,000
$300,000
1.7%For more information regarding the value of a property, please contact us for a free consultation.
3 Beds
3 Baths
1,535 SqFt
SOLD DATE : 03/25/2022
Key Details
Sold Price $305,000
Property Type Single Family Home
Sub Type Ranch
Listing Status Sold
Purchase Type For Sale
Square Footage 1,535 sqft
Price per Sqft $198
Subdivision Swan Creek Homes Condo #546
MLS Listing ID 2220012200
Sold Date 03/25/22
Style Ranch
Bedrooms 3
Full Baths 3
HOA Fees $73/qua
HOA Y/N yes
Originating Board Realcomp II Ltd
Year Built 1998
Annual Tax Amount $3,348
Lot Size 8,276 Sqft
Acres 0.19
Lot Dimensions 70.00X117.50
Property Description
Fully Remodeled Ranch Home. 3 bed 3 bath with a fully finished basement. Open concept living area boast 15 ft ceilings, gas fireplace, updated light fixtures, wood vinyl plank flooring, tons of natural light. Updated kitchen features 15ft ceilings, all new soft closing cabinets, upgraded appliances, granite countertops, glass tile back splash, large panty, with additional breakfast nook cabinetry. Main bedroom features tray ceiling, large picture windows, and a large walk-in closet. Both upstairs bathrooms have been fully remodeled with new soft closing cabinetry, no touch light fixtures and toilets, tile showers. This home's basement was made into an entertainer's paradise! Fully finished out, featuring new carpet, a wet bar with full size refrigerator/freezer, Brunswick 8' pro three piece slate pool table, and foosball table. All other basement furniture and decor is negotiable. 10 x 30 climate controlled storage area. Outdoor features, large walk out deck, fully fenced yard
Location
State MI
County Macomb
Area Richmond
Direction M19 to 33 Mile, left on 33 mile, left on Sunnybrook, right on apple blossom
Rooms
Basement Finished
Kitchen Dishwasher, Double Oven, Free-Standing Refrigerator, Microwave, Self Cleaning Oven, Stainless Steel Appliance(s)
Interior
Interior Features Cable Available
Hot Water Natural Gas
Heating Forced Air
Cooling Ceiling Fan(s), Central Air
Fireplaces Type Gas
Fireplace yes
Appliance Dishwasher, Double Oven, Free-Standing Refrigerator, Microwave, Self Cleaning Oven, Stainless Steel Appliance(s)
Heat Source Natural Gas
Exterior
Exterior Feature Fenced
Garage Direct Access, Electricity, Door Opener, Attached
Garage Description 2 Car
Fence Fenced
Waterfront no
Roof Type Asphalt,ENERGY STAR® Shingles
Porch Deck
Road Frontage Paved
Garage yes
Building
Lot Description Sprinkler(s)
Foundation Basement
Sewer Public Sewer (Sewer-Sanitary)
Water Public (Municipal)
Architectural Style Ranch
Warranty No
Level or Stories 1 Story
Structure Type Brick
Schools
School District Richmond
Others
Pets Allowed Yes
Tax ID 0335127028
Ownership Short Sale - No,Private Owned
Assessment Amount $219
Acceptable Financing Cash, Conventional, FHA, VA
Listing Terms Cash, Conventional, FHA, VA
Financing Cash,Conventional,FHA,VA
Read Less Info
Want to know what your home might be worth? Contact us for a FREE valuation!

Our team is ready to help you sell your home for the highest possible price ASAP

©2024 Realcomp II Ltd. Shareholders
Bought with Kermath Realty LLC

"My job is to find and attract mastery-based agents to the office, protect the culture, and make sure everyone is happy! "



